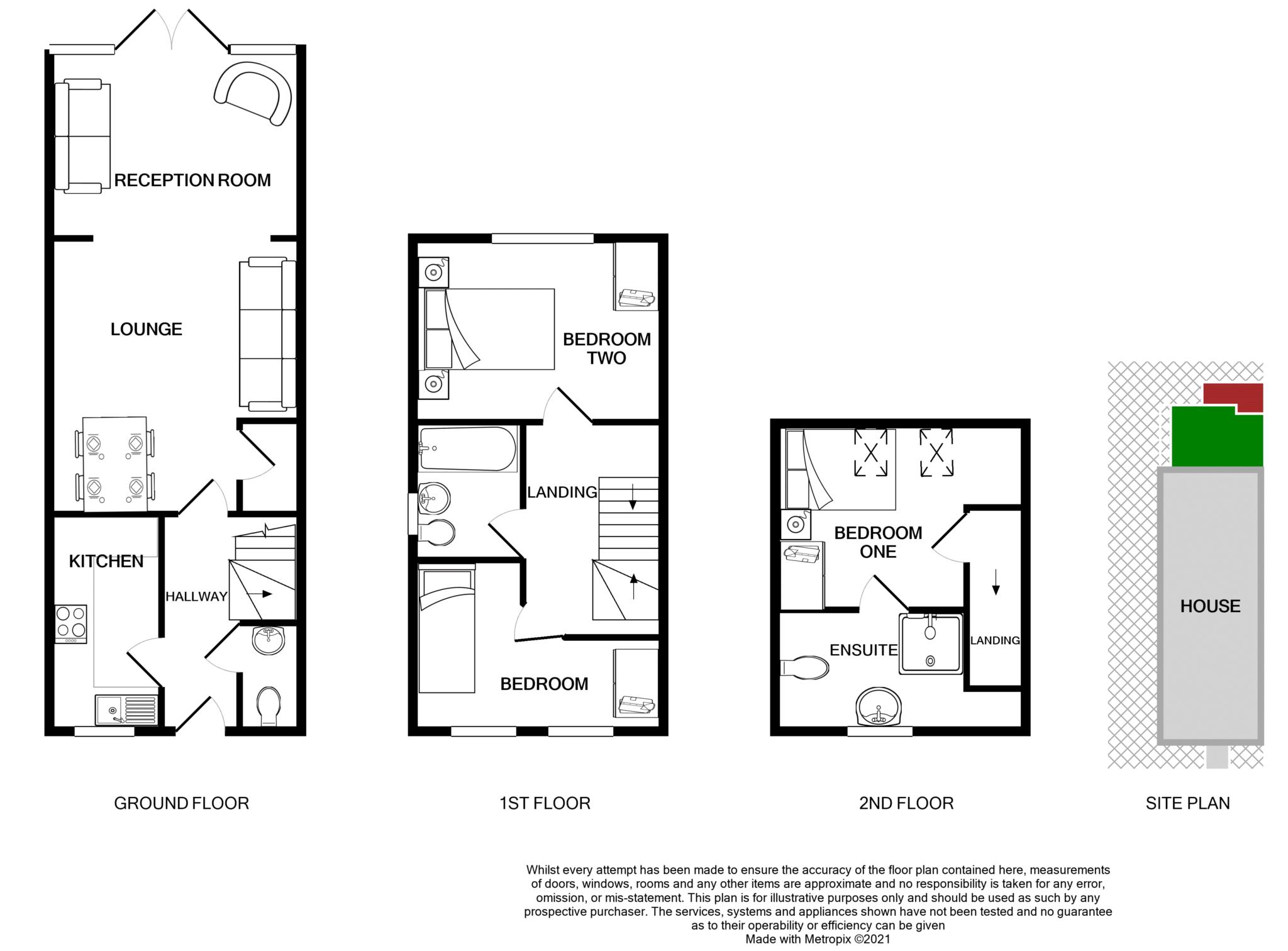- Beautifully presented end town house spread over three floors
- Deceptively spacious modern accommodation ready to move into
- Lounge, smart fitted kitchen, Orangery and a handy downstairs loo
- Three bedrooms, en-suite shower room and a family bathroom
- Landscaped rear garden and driveway with off road parking
- uPVC double glazing and combi fired gas central heating
Nestled in a sought-after residential area, this modern end townhouse is a true gem waiting to be discovered. Step inside to discover a cosy haven spread over three floors, boasting the perfect blend of comfort and style. As you enter, you're greeted by a welcoming hallway leading to convenient amenities, including a downstairs WC for added convenience. The ground floor effortlessly blends functionality and elegance with a fitted kitchen where culinary delights come to life and a spacious lounge area that seamlessly flows into an inviting Orangery, flooded with natural light. Whether it's hosting gatherings or simply unwinding after a long day, this space caters to every need. Venture upstairs to the first floor, where two generously-sized bedrooms offer peaceful retreats, while a modern three-piece family bathroom provides a soothing sanctuary for relaxation and rejuvenation. Ascending to the second floor reveals a delightful surprise—a third bedroom adorned with an en-suite shower room, offering unparalleled comfort and privacy. Perfect for guests or as a master retreat, this top-floor oasis is sure to impress. Outside, the property boasts both practicality and charm. A driveway provides convenient off-road parking at the side, while at the rear, a beautifully landscaped garden awaits, offering a tranquil outdoor escape for enjoying al fresco dining or simply soaking up the sunshine. With uPVC double glazing and combi fired gas central heating ensuring year-round comfort, this modern townhouse ticks all the boxes for contemporary living in a highly desirable location. Don't miss out on the opportunity to make this your new home sweet home! Located in a popular residential area, local shops and amenities are within easy reach. The Croft Retail Park is also within walking distance. For transport links, motorway networks are a ten minute drive away and there are several bus routes along the A41. Council Tax Band C. EPC Rating C
Hallway - 10'10" (3.3m) x 3'5" (1.04m)
Stairs up to first floor, door to wc.
Downstairs wc
Low level wc, wash hand basin, wall mounted mirror.
Kitchen - 10'10" (3.3m) x 5'7" (1.7m)
Smart fitted kitchen with a range of wall and base units, intregrated fridge/freezer electric oven, gas hob, built in extractor hood, space and plumbing for appliances, window to the front.
Lounge - 15'7" (4.75m) x 9'7" (2.92m)
Laminate flooring, door to cloakroom cupboard.
Orangery - 11'6" (3.51m) x 9'6" (2.9m)
Laminate flooring, windows to the rear, double doors to rear garden.
Bedroom One - 6'11" (2.11m) x 5'6" (1.68m)
Rear aspect window, laminate flooring.
Bedroom Two - 12'10" (3.91m) x 9'2" (2.79m)
Front aspect window, laminate flooring.
Bathroom - 6'11" (2.11m) x 5'6" (1.68m)
Stylish bathroom with three piece suite in white, bath with shower attachment, wash hand basin, low level wc, storage cabinet, towel rail, partially tiled walls, laminate flooring, window to the side.
Bedroom Three - 13'1" (3.99m) x 7'11" (2.41m)
Two windows, laminate floor, door to en-suite.
En-suite
Front aspect window, three piece suite in white comprising shower cubicle, wash hand basin, low level wc.
Garden
Enclosed landscaped garden to the rear with raised decked patio area and low maintenance lawn.
Deposit: £1,153.00
Notice
All photographs are provided for guidance only.

The following are permitted payments which we may request from you:
a) The rent
b) A refundable tenancy deposit (reserved for any damages or defaults on the part of the tenant) capped at no more than five weeks' rent where the annual rent is less than £50,000, or six weeks' rent where the total annual rent is £50,000 or above
c) A refundable holding deposit (to reserve a property) capped at no more than one week's rent
d) Payments to change the tenancy when requested by the tenant, capped at £50, or reasonable costs incurred if higher
e) Payments associated with early termination of the tenancy, when requested by the tenant
f) Payments in respect of utilities, communication services, TV licence and council tax; and
g) A default fee for late payment of rent and replacement of a lost key/security device, where required under a tenancy agreement
Redress Schemes- We are members of the following organisations:
The Proprerty Obudsman. Membership number: D5721.
Deposit Protection Service. Membership number: 1473909.
Propertymark Client Money Protection Scheme. Membership number: C0123858
Please call us if you wish to discuss this further.