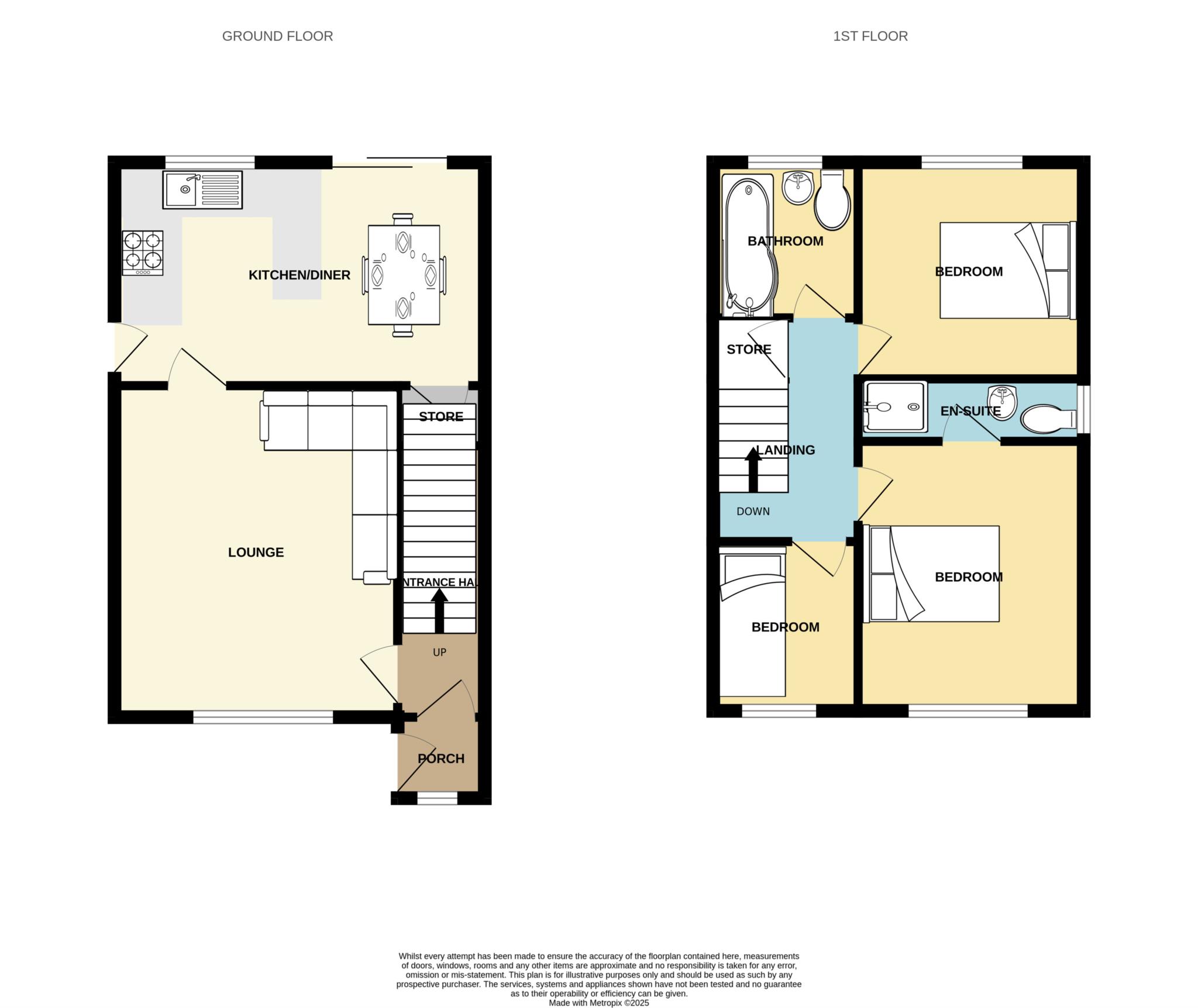- Semi Detached Three Bedrooms
- Master Bedroom with En-Suite
- Modern Throughout
- Kitchen/Family Dining Room
- Internal Viewings Recommended
- Cul-d- Sac Location
- Located Close To Amenities just off Eastham Rake
- Garden to the Rear
Nestled in a peaceful cul-de-sac just off Eastham Rake, this delightful three-bedroom semi-detached home offers comfortable living in a highly desirable location. Surrounded by well-maintained properties, this home provides a welcoming and family-friendly atmosphere.
Upon entering the porch, you are greeted by a bright and airy entrance hall leading to a spacious lounge, perfect for relaxation. The heart of the home is the impressive open-plan kitchen, diner, and family room, offering a modern and sociable space ideal for entertaining or everyday family life.
Upstairs, there are three well-proportioned bedrooms, all thoughtfully designed to provide comfort and versatility, the master bedrooms with en-suite shower room. A stylish family bathroom completes the first floor.
Outside, the rear garden offers a private outdoor retreat, while the front features a charming garden with a pathway leading to the entrance. With its excellent location and appealing layout, this property is a fantastic opportunity for those seeking a beautiful home in a sought-after setting.
Entrance Porch - 3'7" (1.09m) x 4'5" (1.35m)
Inner Hall - 4'4" (1.32m) x 4'1" (1.24m)
Lounge - 14'4" (4.37m) x 12'3" (3.73m)
Kitchen/Diner - 15'6" (4.72m) x 9'8" (2.95m)
Bedroom One - 12'3" (3.73m) x 9'0" (2.74m)
En-Suite - 9'3" (2.82m) x 2'9" (0.84m)
Bedroom Two - 8'10" (2.69m) x 9'0" (2.74m)
Bedroom Three - 8'5" (2.57m) x 6'2" (1.88m)
Bathroom - 6'3" (1.91m) x 5'5" (1.65m)
Council Tax
Wirral Council, Band B
Notice
Please note we have not tested any apparatus, fixtures, fittings, or services. Interested parties must undertake their own investigation into the working order of these items. All measurements are approximate and photographs provided for guidance only.

| Utility |
Supply Type |
| Electric |
Unknown |
| Gas |
Unknown |
| Water |
Unknown |
| Sewerage |
Unknown |
| Broadband |
Unknown |
| Telephone |
Unknown |
| Other Items |
Description |
| Heating |
Not Specified |
| Garden/Outside Space |
No |
| Parking |
No |
| Garage |
No |
| Broadband Coverage |
Highest Available Download Speed |
Highest Available Upload Speed |
| Standard |
13 Mbps |
1 Mbps |
| Superfast |
80 Mbps |
20 Mbps |
| Ultrafast |
1800 Mbps |
220 Mbps |
| Mobile Coverage |
Indoor Voice |
Indoor Data |
Outdoor Voice |
Outdoor Data |
| EE |
Likely |
Likely |
Enhanced |
Enhanced |
| Three |
Likely |
Likely |
Enhanced |
Enhanced |
| O2 |
Likely |
Likely |
Enhanced |
Enhanced |
| Vodafone |
Likely |
Likely |
Enhanced |
Enhanced |
Broadband and Mobile coverage information supplied by Ofcom.