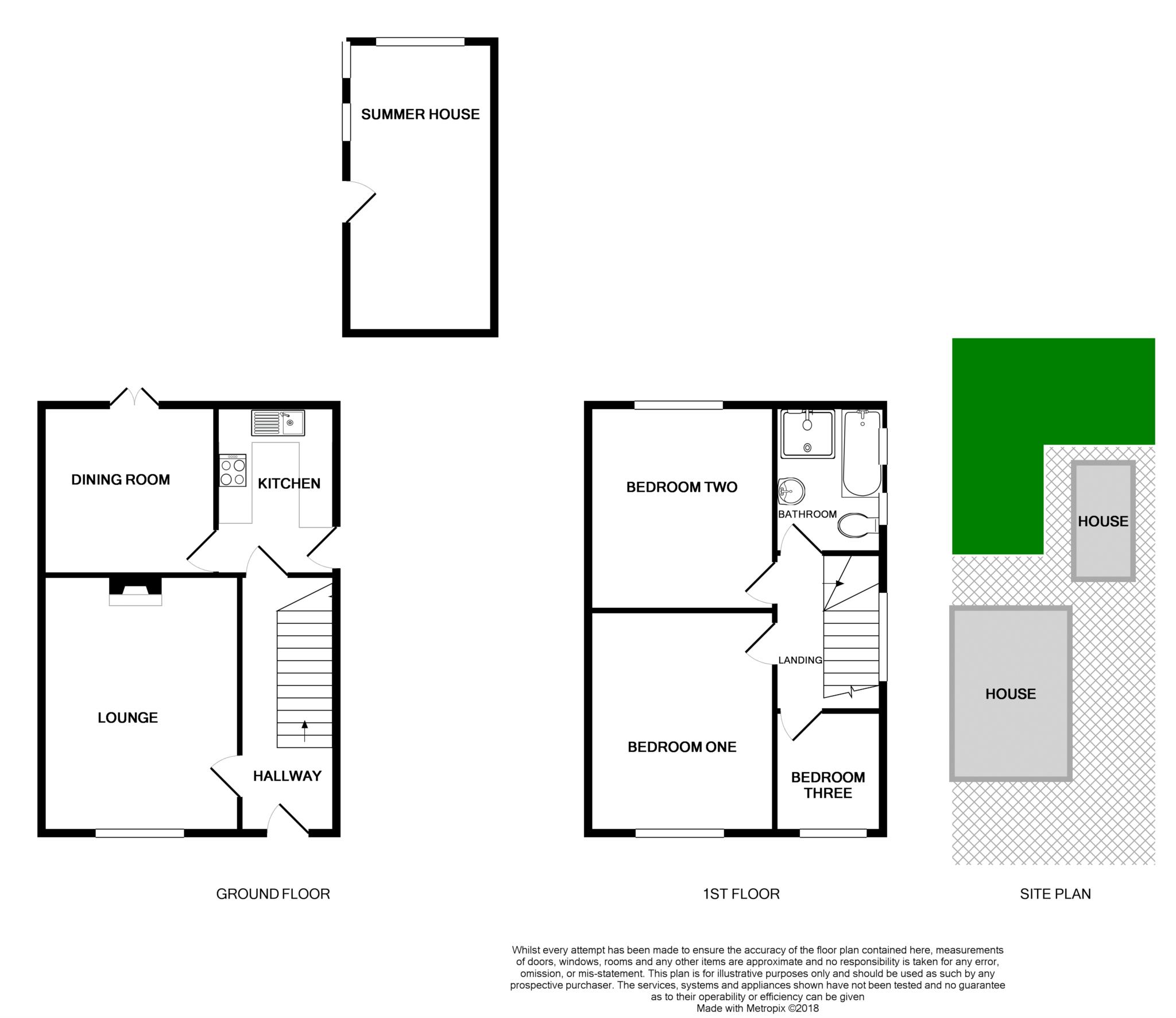- Three Bedroom Semi Detached
- uPVC Double Glazing
- Combi Gas Central Heating
- Lounge
- Dining Room
- Kitchen
- Garden & Summer House
- Driveway
Nestled in a sought-after location opposite Heygarth Primary School, this delightful three-bedroom semi-detached property is perfect for first-time buyers or growing families. Offering a harmonious blend of comfort, style, and practicality, this home boasts a range of appealing features that cater to modern living.
Step into a welcoming lounge that provides a cozy space for relaxation and family gatherings. Adjacent to the lounge is a separate dining room, perfect for entertaining or enjoying meals with loved ones. The modern kitchen is thoughtfully designed, equipped with sleek finishes and ample storage, making it a pleasure to cook and create.
To the first floor there are three well-proportioned bedrooms, ideal for family living or flexible use such as a home office or guest room. A contemporary bathroom serves the bedrooms with four piece suite, offering both style and functionality.
The exterior of the property is equally impressive. The front driveway provides ample parking for multiple vehicles, while the rear garden is a true stand out feature. This expansive space offers endless possibilities for outdoor activities, gardening, or simply relaxing in the sun. The garden also includes a substantial summer house, perfect for use as a hobby room, home gym, or additional living space.
Situated in a,prime location the property is ideal for families with young children. The area benefits from close proximity to local amenities, including shops, transport links, and recreational facilities, ensuring convenience for everyday needs.
Hallway - 5'11" (1.8m) x 14'4" (4.37m)
Lounge - 12'3" (3.73m) x 15'3" (4.65m)
Dining Room - 10'11" (3.33m) x 10'1" (3.07m)
Kitchen - 7'9" (2.36m) x 11'0" (3.35m)
Bedroom One - 11'0" (3.35m) x 13'8" (4.17m)
Bedroom Two - 11'0" (3.35m) x 11'8" (3.56m)
Bedroom Three - 8'2" (2.49m) x 8'10" (2.69m)
Bathroom - 7'3" (2.21m) x 8'3" (2.51m)
Council Tax
Wirral Council, Band B
Notice
Please note we have not tested any apparatus, fixtures, fittings, or services. Interested parties must undertake their own investigation into the working order of these items. All measurements are approximate and photographs provided for guidance only.

| Utility |
Supply Type |
| Electric |
Mains Supply |
| Gas |
Mains Supply |
| Water |
Mains Supply |
| Sewerage |
None |
| Broadband |
None |
| Telephone |
None |
| Other Items |
Description |
| Heating |
Not Specified |
| Garden/Outside Space |
No |
| Parking |
No |
| Garage |
No |
| Broadband Coverage |
Highest Available Download Speed |
Highest Available Upload Speed |
| Standard |
18 Mbps |
1 Mbps |
| Superfast |
80 Mbps |
20 Mbps |
| Ultrafast |
1800 Mbps |
220 Mbps |
| Mobile Coverage |
Indoor Voice |
Indoor Data |
Outdoor Voice |
Outdoor Data |
| EE |
Likely |
Likely |
Enhanced |
Enhanced |
| Three |
Likely |
Likely |
Enhanced |
Enhanced |
| O2 |
Enhanced |
Likely |
Enhanced |
Enhanced |
| Vodafone |
Likely |
Likely |
Enhanced |
Enhanced |
Broadband and Mobile coverage information supplied by Ofcom.