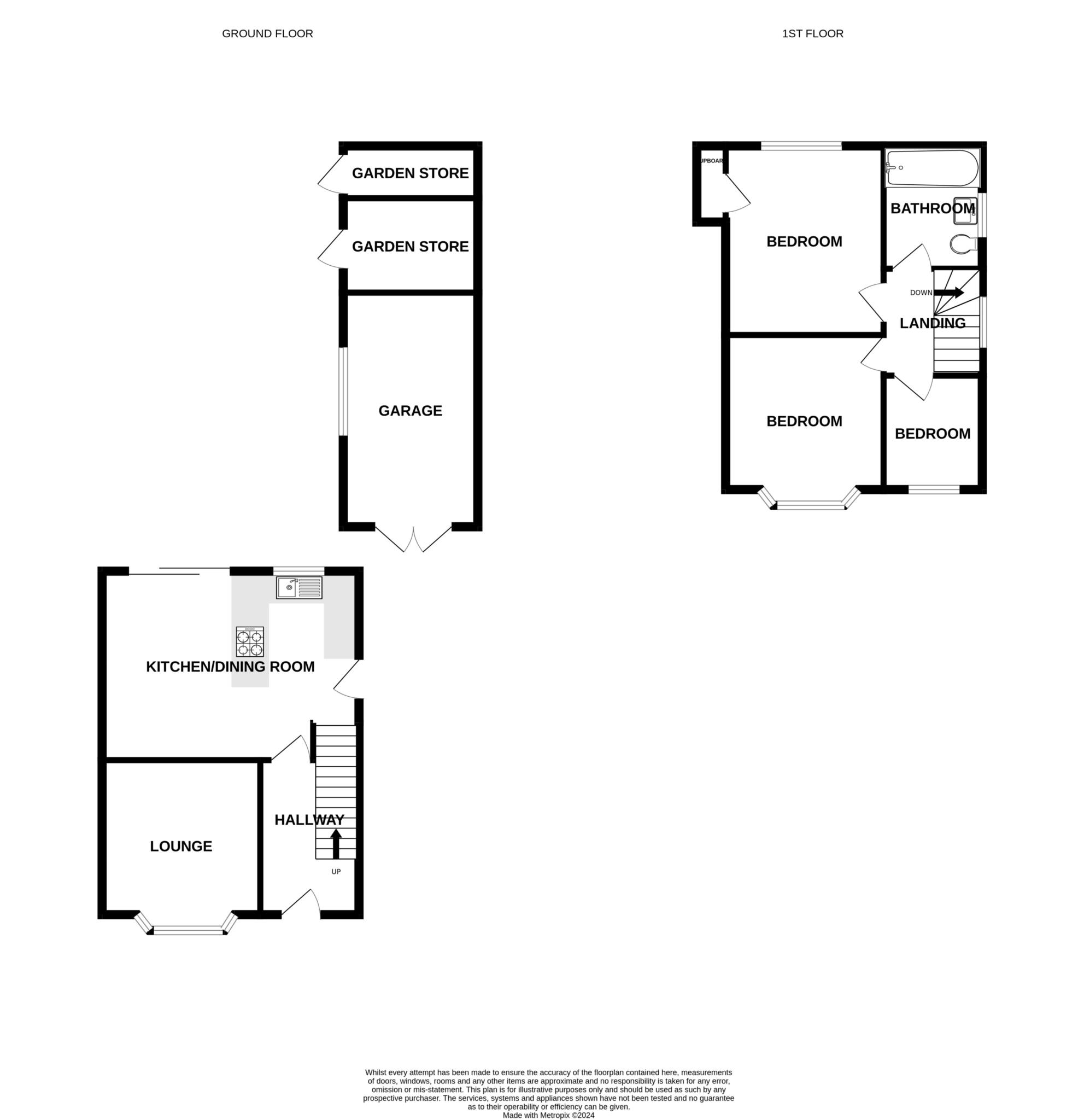- Traditional Three Bedroom Semi Detached
- Immaculately Renovated Throughout
- Superb Open Plan Kitchen Dining Room
- Generous Rear Garden with Outbuildings
- Superb Renovated Garden Room Ideal For Office, Hobby Room or Gym.
- Off Road Parking for Several Cars
Situated in a sought after location, this beautifully renovated three bedroom semi detached home comes with the perfect addition of a fully renovated garden room, ideal for a home office, hobby room or gym. As you step through the front door, you are greeted by a cosy front lounge, perfect for relaxing evenings and intimate gatherings.
The heart of the home lies in the open-plan kitchen and dining area, meticulously designed for both functionality and style. This bright and airy space features sleek countertops and contemporary fixtures, and seamlessly extends to the outdoors through elegant sliding doors. These doors open onto a generous garden, ideal for al fresco dining, entertaining, or simply enjoying the tranquility of nature.
Upstairs, the property boasts three bedrooms, each thoughtfully designed to provide comfort and space. The newly installed bathroom is a highlight, featuring a chic three piece suite that promises a touch of luxury.
Outside, the front driveway has been meticulously finished to accommodate several cars, ensuring ample parking space. The rear garden is a true haven, offering a large expanse of green, perfect for children to play or for gardening enthusiasts. Additionally, the property comes with a fully renovated garden room, ideal for a home office, hobby room or gym. It benefits from storage wall heating, electric outlets and water connection. There are also ample storage outbuildings to the rear.
This renovated home is a perfect blend of traditional aesthetics and modern conveniences, offering versatile spaces to suit a variety of lifestyles.Freehold. Council Tax Band B. EPC Rating D.
Hallway - 9'0" (2.74m) x 6'5" (1.96m)
Lounge - 11'10" (3.61m) x 10'5" (3.18m)
Kitchen Dining Room - 17'3" (5.26m) x 12'3" (3.73m)
Bedroom One - 12'3" (3.73m) x 10'7" (3.23m)
Bedroom Two - 12'1" (3.68m) x 10'7" (3.23m)
Bedroom Three - 7'1" (2.16m) x 6'6" (1.98m)
Bathroom - 7'10" (2.39m) x 6'5" (1.96m)
Office/Garden Room - 7'5" (2.26m) x 14'8" (4.47m)
Notice
Please note we have not tested any apparatus, fixtures, fittings, or services. Interested parties must undertake their own investigation into the working order of these items. All measurements are approximate and photographs provided for guidance only.

| Utility |
Supply Type |
| Electric |
Mains Supply |
| Gas |
Mains Supply |
| Water |
Mains Supply |
| Sewerage |
Unknown |
| Broadband |
Unknown |
| Telephone |
Unknown |
| Other Items |
Description |
| Heating |
Not Specified |
| Garden/Outside Space |
No |
| Parking |
No |
| Garage |
No |
| Broadband Coverage |
Highest Available Download Speed |
Highest Available Upload Speed |
| Standard |
20 Mbps |
1 Mbps |
| Superfast |
80 Mbps |
20 Mbps |
| Ultrafast |
1000 Mbps |
220 Mbps |
| Mobile Coverage |
Indoor Voice |
Indoor Data |
Outdoor Voice |
Outdoor Data |
| EE |
Likely |
Likely |
Enhanced |
Enhanced |
| Three |
Likely |
Likely |
Enhanced |
Enhanced |
| O2 |
Enhanced |
Likely |
Enhanced |
Enhanced |
| Vodafone |
Enhanced |
Likely |
Enhanced |
Enhanced |
Broadband and Mobile coverage information supplied by Ofcom.