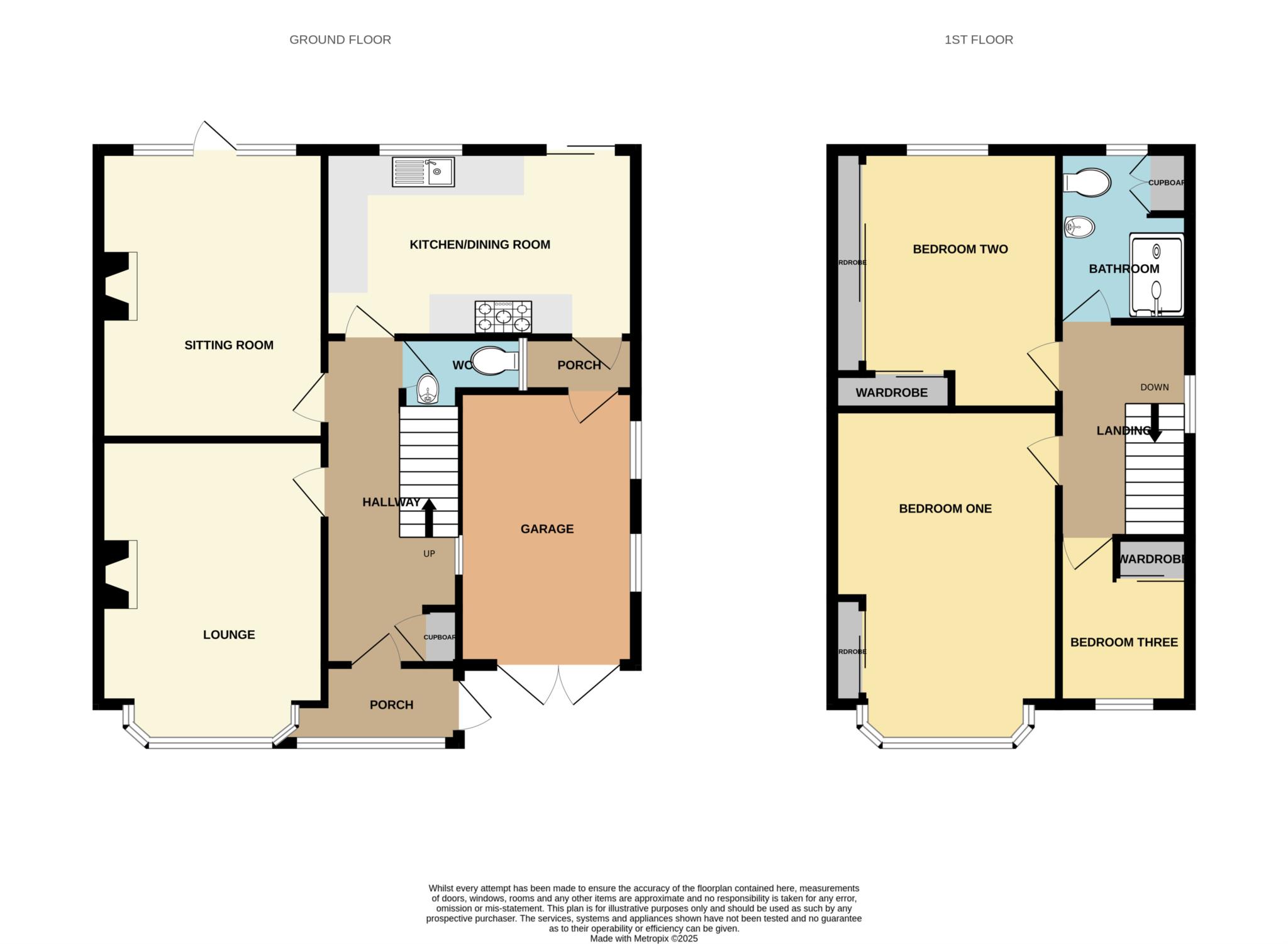- Deceptively spacious semi-detached home in convenient location
- Lounge, sitting room with gas stove and a fitted kitchen dining room
- Three good size bedrooms, all with fitted wardrobes
- Modern three piece shower room and a handy downstairs wc
- Garage, driveway and a delightful rear garden with patio area
- uPVC double glazing and combi fired gas central heating
Situated in a highly desirable area and just a short stroll from local shops, schools, and everyday amenities, this lovely semi-detached home offers the perfect blend of comfort, charm, and convenience. With uPVC double glazing and combi-fired gas central heating throughout, the property is ready to move straight into yet still offers exciting potential to add your own personal touches.
Step inside through the welcoming porch and into a hallway with attractive wood block flooring. The spacious lounge, featuring a bay window, wood block flooring, and a cosy fireplace, invites you to relax and unwind. A second sitting room, complete with gas stove, wood block flooring and a door opening to the garden, provides even more living space perfect for families or entertaining. The heart of the home is the fitted kitchen and dining room, which also opens to the rear garden through patio doors and offers internal access to the integral garage.
Upstairs, you'll find three generously sized bedrooms, all with fitted wardrobes, and a sleek, fully tiled contemporary bathroom.
Outside, the property boasts a driveway with off-road parking to the front leading to the garage, while the rear garden is a real treat private, well-sized, and ideal for summer evenings, with a lovely patio area to enjoy alfresco dining or a morning coffee.
This is a fantastic opportunity to own a truly delightful home in a fantastic location don't miss out! Council tax band C. Freehold.
Porch - 7'6" (2.29m) x 3'4" (1.02m)
Hallway - 16'6" (5.03m) x 6'11" (2.11m)
Downstairs WC - 6'0" (1.83m) x 2'6" (0.76m)
Lounge - 15'2" (4.62m) Into Bay x 11'6" (3.51m)
Sitting Room - 14'8" (4.47m) x 11'6" (3.51m)
Kitchen Dining Room - 15'8" (4.78m) x 9'3" (2.82m)
Garage - 13'11" (4.24m) x 8'4" (2.54m)
Bedroom One - 16'8" (5.08m) Into Bay x 11'6" (3.51m) Max
Bedroom Two - 13'2" (4.01m) x 11'6" (3.51m) Into Wardrobe Recess
Bedroom Three - 8'4" (2.54m) x 6'10" (2.08m)
Bathroom - 8'8" (2.64m) x 6'8" (2.03m)
Notice
Please note we have not tested any apparatus, fixtures, fittings, or services. Interested parties must undertake their own investigation into the working order of these items. All measurements are approximate and photographs provided for guidance only.

| Utility |
Supply Type |
| Electric |
Mains Supply |
| Gas |
Mains Supply |
| Water |
Mains Supply |
| Sewerage |
Mains Supply |
| Broadband |
None |
| Telephone |
None |
| Other Items |
Description |
| Heating |
Gas Central Heating |
| Garden/Outside Space |
Yes |
| Parking |
Yes |
| Garage |
Yes |
| Broadband Coverage |
Highest Available Download Speed |
Highest Available Upload Speed |
| Standard |
8 Mbps |
0.9 Mbps |
| Superfast |
40 Mbps |
8 Mbps |
| Ultrafast |
1800 Mbps |
220 Mbps |
| Mobile Coverage |
Indoor Voice |
Indoor Data |
Outdoor Voice |
Outdoor Data |
| EE |
Likely |
Likely |
Enhanced |
Enhanced |
| Three |
Likely |
Likely |
Enhanced |
Enhanced |
| O2 |
Likely |
Likely |
Enhanced |
Enhanced |
| Vodafone |
Enhanced |
Enhanced |
Enhanced |
Enhanced |
Broadband and Mobile coverage information supplied by Ofcom.