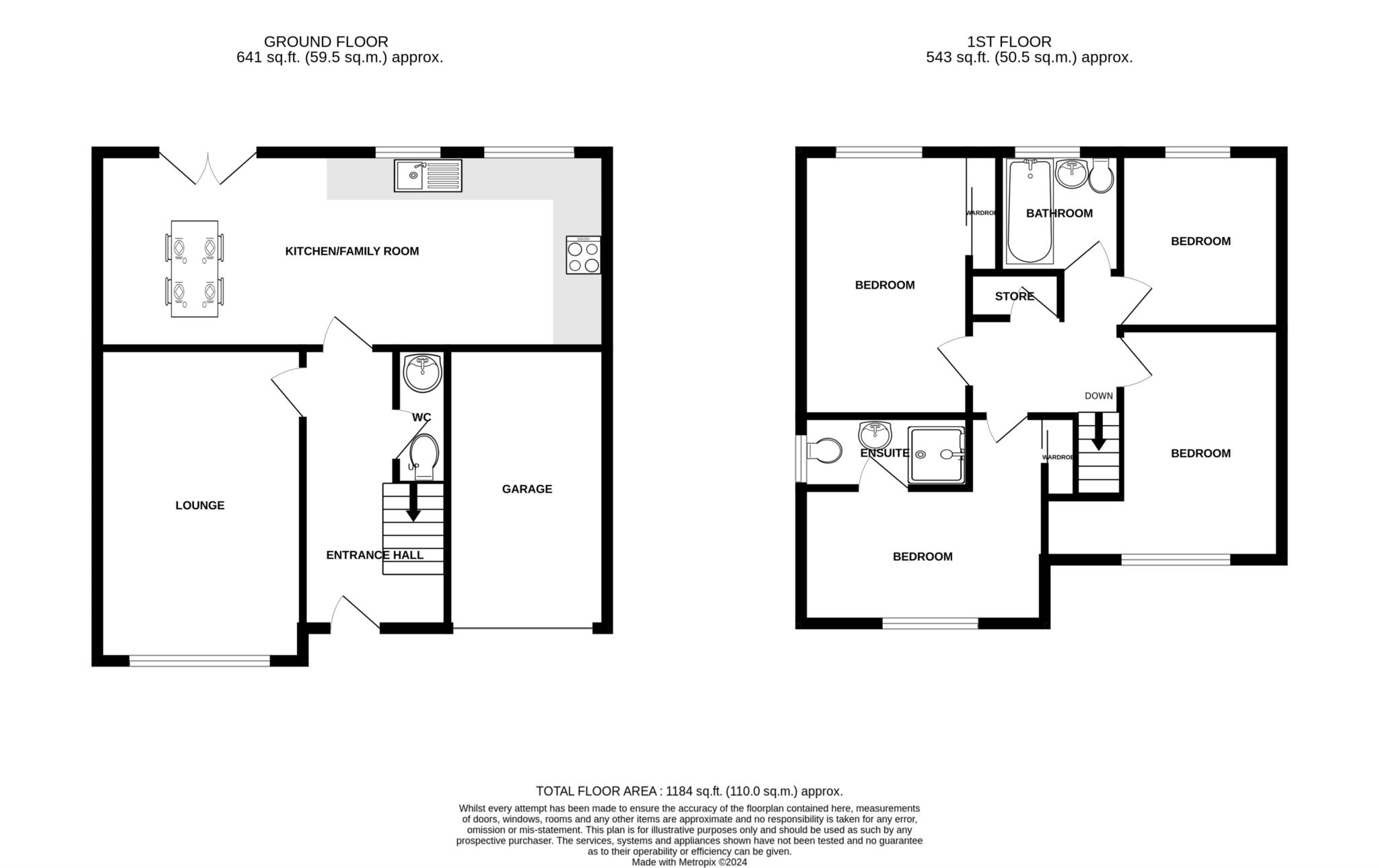- Four Bedroom Detached House
- Downstairs WC
- Ensuite Shower Room
- Driveway & Garage
- Modern Open Plan Kitchen Dining Room
- Spacious Accommodation Ideal for a Growing Family
Step into this spacious four-bedroom detached family home, a modern build brimming with potential awaiting your personal touch. To the ground floor of the property you'll be greeted by a generous open plan kitchen dining room, a good size lounge and a downstairs wc for added convenience. Ascending the stairs, you'll find four good sized bedrooms, each offering the promise of peaceful slumber and personalised decor. The master bedroom offers an ensuite shower room, providing convenience and privacy for its occupants. There is a separate family bathroom with a modern three piece suite. Outside you'll find a low maintenance garden offers endless possibilities for outdoor enjoyment and relaxation. With a little landscaping and attention to detail, this outdoor space could be transformed into a tranquil oasis ideal for family gatherings and outdoor activities. To the front there is a driveway with off road parking leading to the garage.The property is located close to local amenities including the Croft Retail Park which is within walking distance and for transport links the A41 is to hand offering networks to the Mersey Tunnels and M53 Motorway. This property is leasehold with a ground rent of approx £395 annually with approx 237 years remaining on the lease.
Entrance Hall - 14'10" (4.52m) x 7'2" (2.18m) Max
Lounge - 15'11" (4.85m) x 10'6" (3.2m)
Kitchen/Family Room - 26'3" (8m) x 9'11" (3.02m)
Downstairs WC - 5'5" (1.65m) x 2'11" (0.89m)
Bedroom One - 14'0" (4.27m) Max x 10'8" (3.25m)
En-Suite - 18'8" (5.69m) x 4'6" (1.37m)
Bedroom Two - 11'0" (3.35m) x 11'11" (3.63m) Max
Bedroom Three - 10'1" (3.07m) x 8'5" (2.57m)
Bedroom Four - 8'10" (2.69m) x 8'6" (2.59m)
Bathroom - 6'9" (2.06m) x 5'7" (1.7m)
Council Tax
Wirral Council, Band D
Notice
Please note we have not tested any apparatus, fixtures, fittings, or services. Interested parties must undertake their own investigation into the working order of these items. All measurements are approximate and photographs provided for guidance only.

| Utility |
Supply Type |
| Electric |
Mains Supply |
| Gas |
None |
| Water |
Mains Supply |
| Sewerage |
None |
| Broadband |
None |
| Telephone |
None |
| Other Items |
Description |
| Heating |
Not Specified |
| Garden/Outside Space |
No |
| Parking |
No |
| Garage |
No |
| Broadband Coverage |
Highest Available Download Speed |
Highest Available Upload Speed |
| Standard |
16 Mbps |
1 Mbps |
| Superfast |
80 Mbps |
20 Mbps |
| Ultrafast |
1800 Mbps |
220 Mbps |
| Mobile Coverage |
Indoor Voice |
Indoor Data |
Outdoor Voice |
Outdoor Data |
| EE |
Likely |
Likely |
Enhanced |
Enhanced |
| Three |
Likely |
Likely |
Enhanced |
Enhanced |
| O2 |
Likely |
Likely |
Enhanced |
Enhanced |
| Vodafone |
Enhanced |
Enhanced |
Enhanced |
Enhanced |
Broadband and Mobile coverage information supplied by Ofcom.