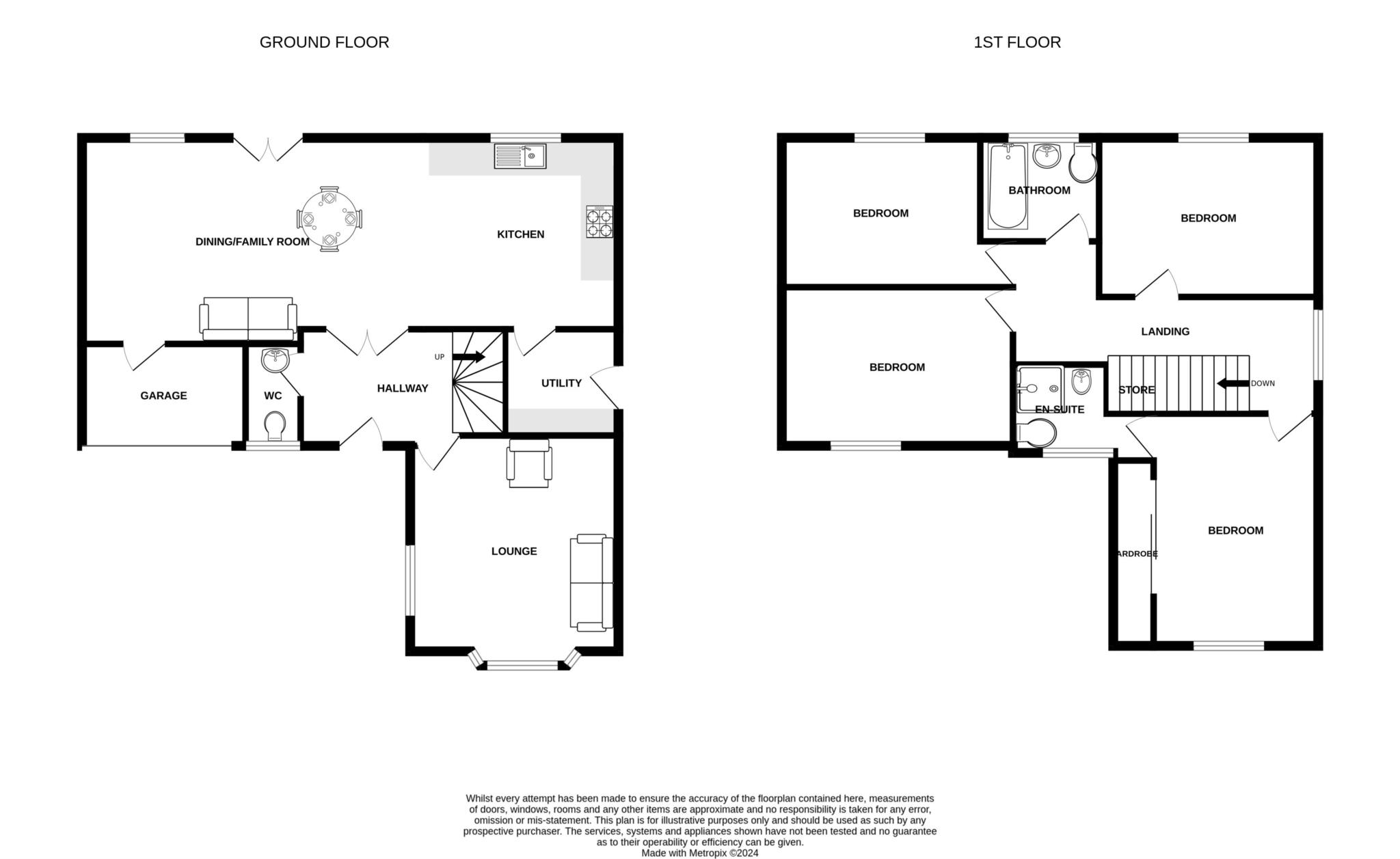- Detached Property with Four Bedrooms
- Master Bedroom with En-Suite Shower Room
- Kitchen/Family Room
- Downstairs WC
- Located Close To Bromborough Retail Park
- Modern Throughout
- Garage & Electric Car Charger
- Garden to the Rear
- NO CHAIN
NO CHAIN!!!! This stunning four-bedroom detached house boasts spacious and immaculate accommodation, this home is perfect for families seeking comfort and convenience. Equipped with uPVC double glazing and gas central heating, the layout ensures a cozy and energy-efficient living environment.
The entrance hallway leads to all main ground floor rooms.
Conveniently located for guests and family use is the lounge a bright and airy room, ideal for relaxing and entertaining.
Modern and well-appointed the kitchen provides ample storage and workspace with a practical utility room for laundry and additional storage needs and a handy downstairs wc. To the first floor are four generously sized bedrooms, providing ample space for a growing family.
The master bedroom includes an en-suite shower room for added privacy and convenience. There is also a separate family bathroom, well-equipped to serve the additional bedrooms.
To the front is a driveway with off-road parking for two cars leading to the garage, offering ample parking and storage solutions and with an electric car charger. To the rear is a well-maintained garden, predominantly laid to lawn with a seating area, creating a perfect space for outdoor relaxation and entertainment.
The property is ideally situated close to local amenities, including the Croft Retail Park, which is within walking distance. For transport links, the A41 is easily accessible, providing networks to the Mersey Tunnels and the M53 Motorway, making commuting and travel straightforward and convenient.
This exceptional home combines practical living spaces with a prime location, making it an ideal choice for families looking to settle in a vibrant and accessible area. Don't miss the opportunity to make this beautiful house your new home. Contact us today to arrange a viewing! The property is leasehold with a ground rent of approx £400 per year and a service charge of £45 a quarter and a 250 year Lease from circa 2013
Entrance Hallway - 8'4" (2.54m) x 6'4" (1.93m)
Lounge - 14'9" (4.5m) x 13'0" (3.96m)
WC - 5'11" (1.8m) x 3'2" (0.97m)
Kitchen - 12'0" (3.66m) x 30'0" (9.14m)
Utility - 6'5" (1.96m) x 4'7" (1.4m)
Bedroom One - 13'3" (4.04m) x 11'2" (3.4m)
En-Suite - 8'5" (2.57m) x 5'9" (1.75m)
Bedroom Two - 13'9" (4.19m) Max x 9'0" (2.74m)
Bedroom Three - 13'9" (4.19m) Max x 9'1" (2.77m) Max
Bedroom Four - 11'4" (3.45m) x 8'10" (2.69m)
Bathroom - 6'9" (2.06m) x 5'6" (1.68m)
Garage - 8'0" (2.44m) x 5'10" (1.78m)
Council Tax
Wirral Council, Band B
Lease Length
238 Years
Notice
Please note we have not tested any apparatus, fixtures, fittings, or services. Interested parties must undertake their own investigation into the working order of these items. All measurements are approximate and photographs provided for guidance only.

| Utility |
Supply Type |
| Electric |
Mains Supply |
| Gas |
Mains Supply |
| Water |
Mains Supply |
| Sewerage |
Mains Supply |
| Broadband |
Unknown |
| Telephone |
Unknown |
| Other Items |
Description |
| Heating |
Not Specified |
| Garden/Outside Space |
No |
| Parking |
Yes |
| Garage |
Yes |
| Broadband Coverage |
Highest Available Download Speed |
Highest Available Upload Speed |
| Standard |
17 Mbps |
1 Mbps |
| Superfast |
80 Mbps |
20 Mbps |
| Ultrafast |
1800 Mbps |
220 Mbps |
| Mobile Coverage |
Indoor Voice |
Indoor Data |
Outdoor Voice |
Outdoor Data |
| EE |
Likely |
Likely |
Enhanced |
Enhanced |
| Three |
Likely |
Likely |
Enhanced |
Enhanced |
| O2 |
Enhanced |
Enhanced |
Enhanced |
Enhanced |
| Vodafone |
Enhanced |
Enhanced |
Enhanced |
Enhanced |
Broadband and Mobile coverage information supplied by Ofcom.