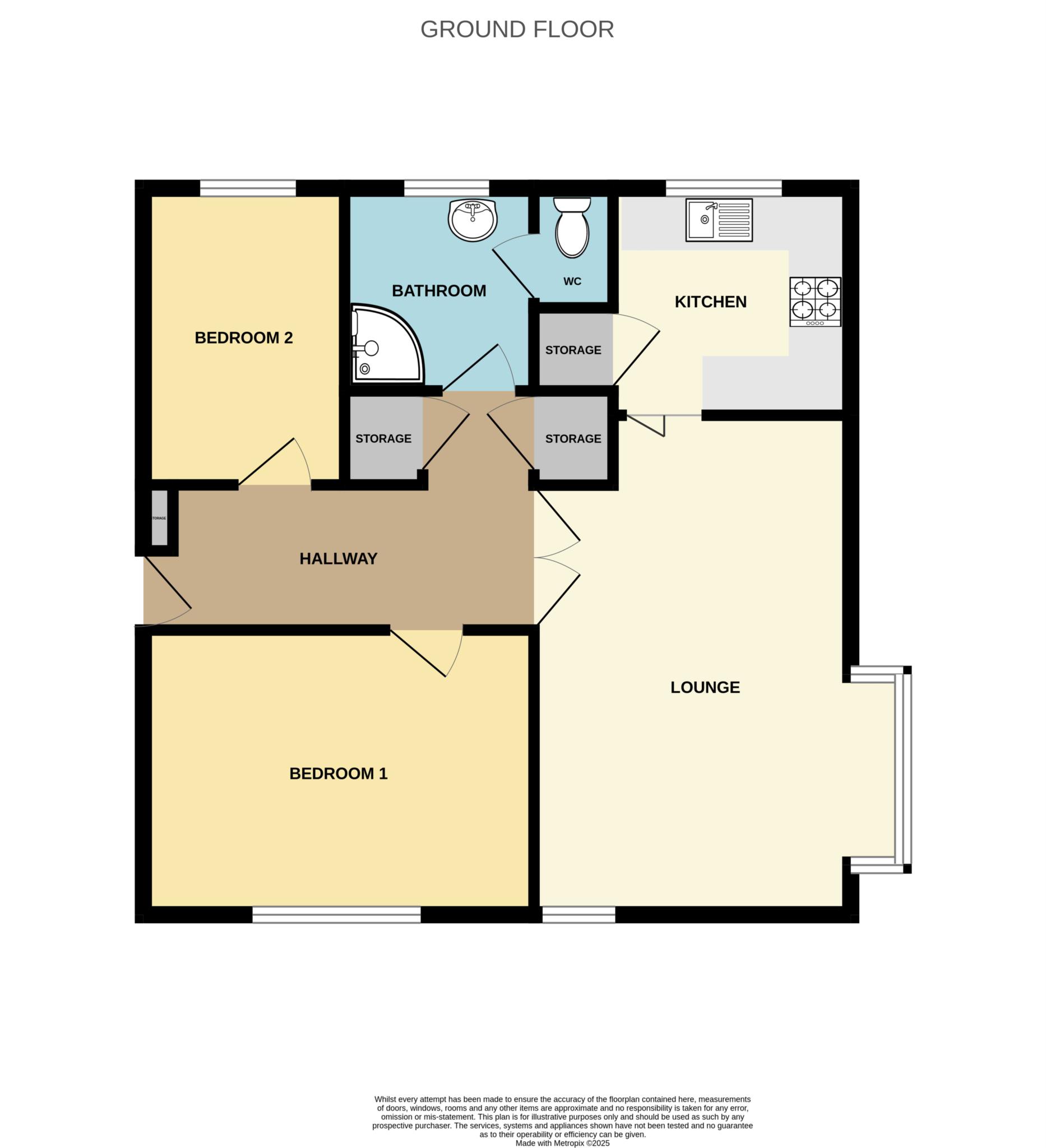- Light and airy second floor flat offering stylish living space
- Lounge dining room and fitted kitchen
- Two good size bedrooms, a modern shower room and a separate wc
- Garage en bloc and communal gardens
- No onward chain so ready to move straight into
- uPVC double glazing and combi fired gas central heating
Welcome to this delightful second floor apartment, offering a perfect blend of comfort and convenience. Step inside to find a welcoming hallway that leads to a spacious lounge and dining area, ideal for relaxing or entertaining guests. The well appointed kitchen provides ample storage and workspace. The property features two well proportioned bedrooms, offering versatility for guests or a home office. A modern shower room with a separate WC adds practicality to the layout. For added convenience, the apartment comes with its own garage, providing additional storage. Ideally situated in a popular residential area of Higher Bebington the property is within a couple of minutes walk of a small selection of shops on Broadway. Higher Bebington parade with a more varied range of stores is a ten minute walk away. Local primary, secondary and grammar schools are all within easy reach. Bromborough retail park with its array of stores, restaurants and leisure pursuits is a fifteen minute drive away. Motorway networks with links to Liverpool and Chester are a five minute drive away.The property is offered for sale with no onward chain. Council tax band B. Leasehold property with 958 years left on the lease and £60 per month service charge. The property is offered for sale with no onward chain so ready for you to move straight into.
Hallway - 5'0" (1.52m) x 14'3" (4.34m)
Lounge Dining Room - 17'2" (5.23m) Max x 10'11" (3.33m)
Kitchen - 7'10" (2.39m) x 8'2" (2.49m)
Bedroom One - 9'9" (2.97m) x 13'5" (4.09m)
Bedroom Two - 10'1" (3.07m) x 6'11" (2.11m)
Shower Room - 7'0" (2.13m) x 6'1" (1.85m)
WC - 3'0" (0.91m) x 3'8" (1.12m)
Lease Length
958 Years
Notice
Please note we have not tested any apparatus, fixtures, fittings, or services. Interested parties must undertake their own investigation into the working order of these items. All measurements are approximate and photographs provided for guidance only.

| Utility |
Supply Type |
| Electric |
Mains Supply |
| Gas |
Mains Supply |
| Water |
Mains Supply |
| Sewerage |
Mains Supply |
| Broadband |
None |
| Telephone |
None |
| Other Items |
Description |
| Heating |
Gas Central Heating |
| Garden/Outside Space |
No |
| Parking |
No |
| Garage |
Yes |
| Broadband Coverage |
Highest Available Download Speed |
Highest Available Upload Speed |
| Standard |
13 Mbps |
1 Mbps |
| Superfast |
68 Mbps |
20 Mbps |
| Ultrafast |
1000 Mbps |
100 Mbps |
| Mobile Coverage |
Indoor Voice |
Indoor Data |
Outdoor Voice |
Outdoor Data |
| EE |
Likely |
Likely |
Enhanced |
Enhanced |
| Three |
Likely |
Likely |
Enhanced |
Enhanced |
| O2 |
Enhanced |
Enhanced |
Enhanced |
Enhanced |
| Vodafone |
Enhanced |
Enhanced |
Enhanced |
Enhanced |
Broadband and Mobile coverage information supplied by Ofcom.