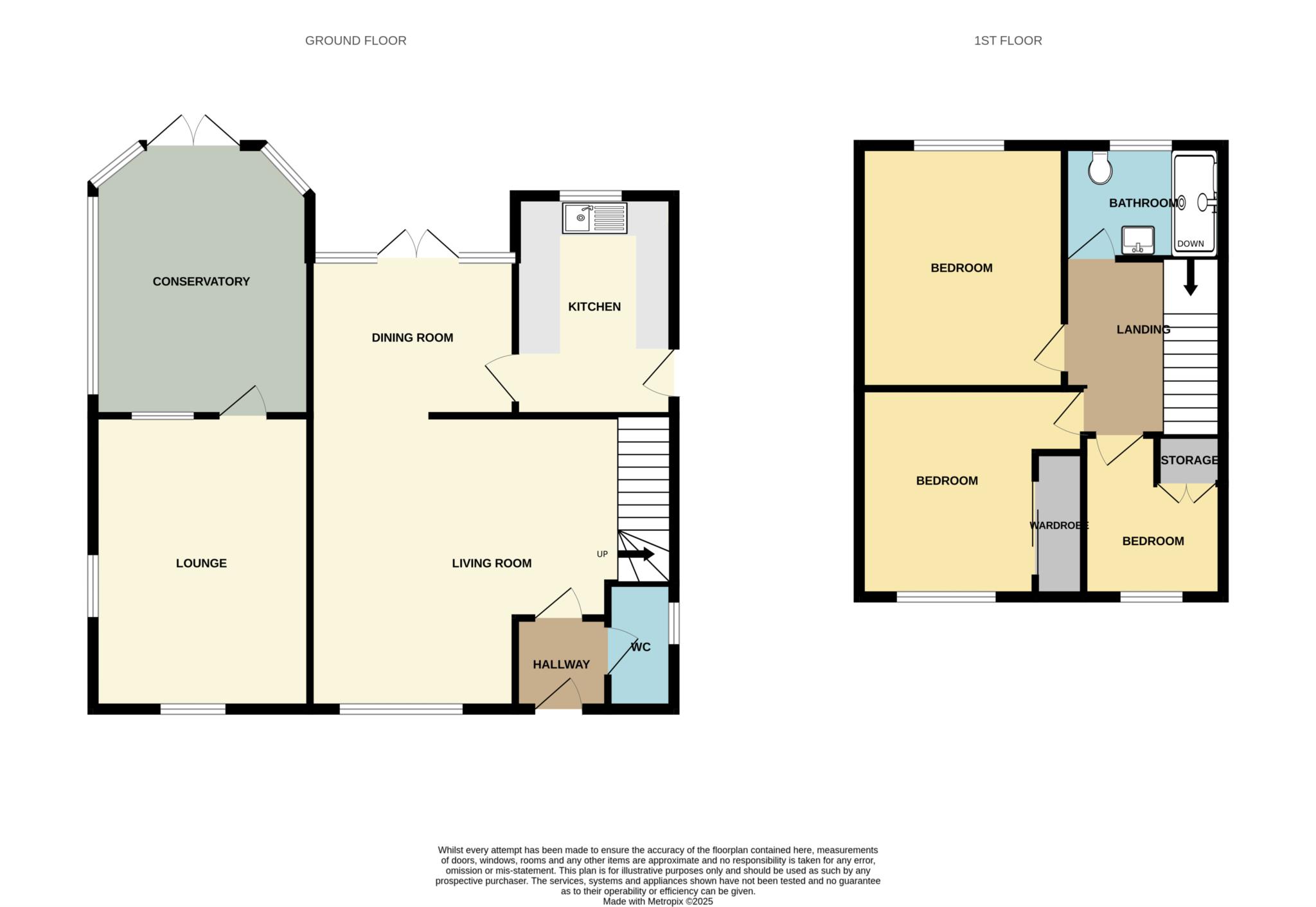- Spacious Three Bedroom Detached Family Home
- Ample Living Space with 3/4 Receptions
- Corner Plot With Ample Off Road Parking
- Garage to the Rear
- Immaculately Presented Throughout
- Close to Local Amenities
This modern and spacious detached home is situated on a desirable corner plot, offering an abundance of living space both inside and out. The ground floor accommodation has been thoughtfully extended to the side, creating a highly versatile layout. Upon entering, you are welcomed by a spacious hallway and a convenient downstairs WC. The generous living room flows seamlessly into the dining room, perfect for both relaxed family time and entertaining guests. A separate lounge provides a peaceful retreat, while the conservatory, with views of the garden, brings in plenty of natural light and creates a wonderful space for relaxation.
The kitchen is well-equipped, offering a practical space for home cooking. Upstairs, there are three bedrooms and a modern shower room, all beautifully presented and in excellent condition throughout.
Outside, the property boasts a delightful rear garden, featuring an artificial lawn for easy maintenance and providing the perfect space for outdoor enjoyment. The garden also has access to a detached garage and with gates allowing for additional parking. A driveway to the rear offers further parking in front of the garage, ensuring ample off-road space.
This immaculately presented home offers versatile living and is ideally located in a popular area, close to local amenities. With its spacious rooms, modern finishes, and practical outdoor space, this property is the perfect choice for a family looking for a well-maintained home in a sought-after location. Freehold. Council Tax Band D.
Hall - 4'11" (1.5m) x 4'1" (1.24m)
Living Room - 17'11" (5.46m) Max x 19'11" (6.07m) Max
Extended Lounge - 15'6" (4.72m) x 11'9" (3.58m)
Dining Room - 10'10" (3.3m) x 8'10" (2.69m)
Kitchen - 12'0" (3.66m) x 9'3" (2.82m)
Downstairs WC - 7'0" (2.13m) x 3'5" (1.04m)
Conservatory - 14'0" (4.27m) x 12'2" (3.71m)
Bedroom One - 13'8" (4.17m) x 10'1" (3.07m)
Bedroom Two - 11'8" (3.56m) x 10'0" (3.05m)
Bedroom Three - 7'11" (2.41m) x 6'8" (2.03m)
Shower Room - 7'10" (2.39m) x 4'10" (1.47m)
Garage - 17'11" (5.46m) x 8'9" (2.67m)
Notice
Please note we have not tested any apparatus, fixtures, fittings, or services. Interested parties must undertake their own investigation into the working order of these items. All measurements are approximate and photographs provided for guidance only.

| Utility |
Supply Type |
| Electric |
Mains Supply |
| Gas |
Mains Supply |
| Water |
Mains Supply |
| Sewerage |
Mains Supply |
| Broadband |
Unknown |
| Telephone |
Unknown |
| Other Items |
Description |
| Heating |
Not Specified |
| Garden/Outside Space |
No |
| Parking |
No |
| Garage |
No |
| Broadband Coverage |
Highest Available Download Speed |
Highest Available Upload Speed |
| Standard |
15 Mbps |
1 Mbps |
| Superfast |
80 Mbps |
20 Mbps |
| Ultrafast |
1800 Mbps |
220 Mbps |
| Mobile Coverage |
Indoor Voice |
Indoor Data |
Outdoor Voice |
Outdoor Data |
| EE |
Likely |
Likely |
Enhanced |
Enhanced |
| Three |
Likely |
Likely |
Enhanced |
Enhanced |
| O2 |
Likely |
Likely |
Enhanced |
Enhanced |
| Vodafone |
Likely |
Likely |
Enhanced |
Enhanced |
Broadband and Mobile coverage information supplied by Ofcom.