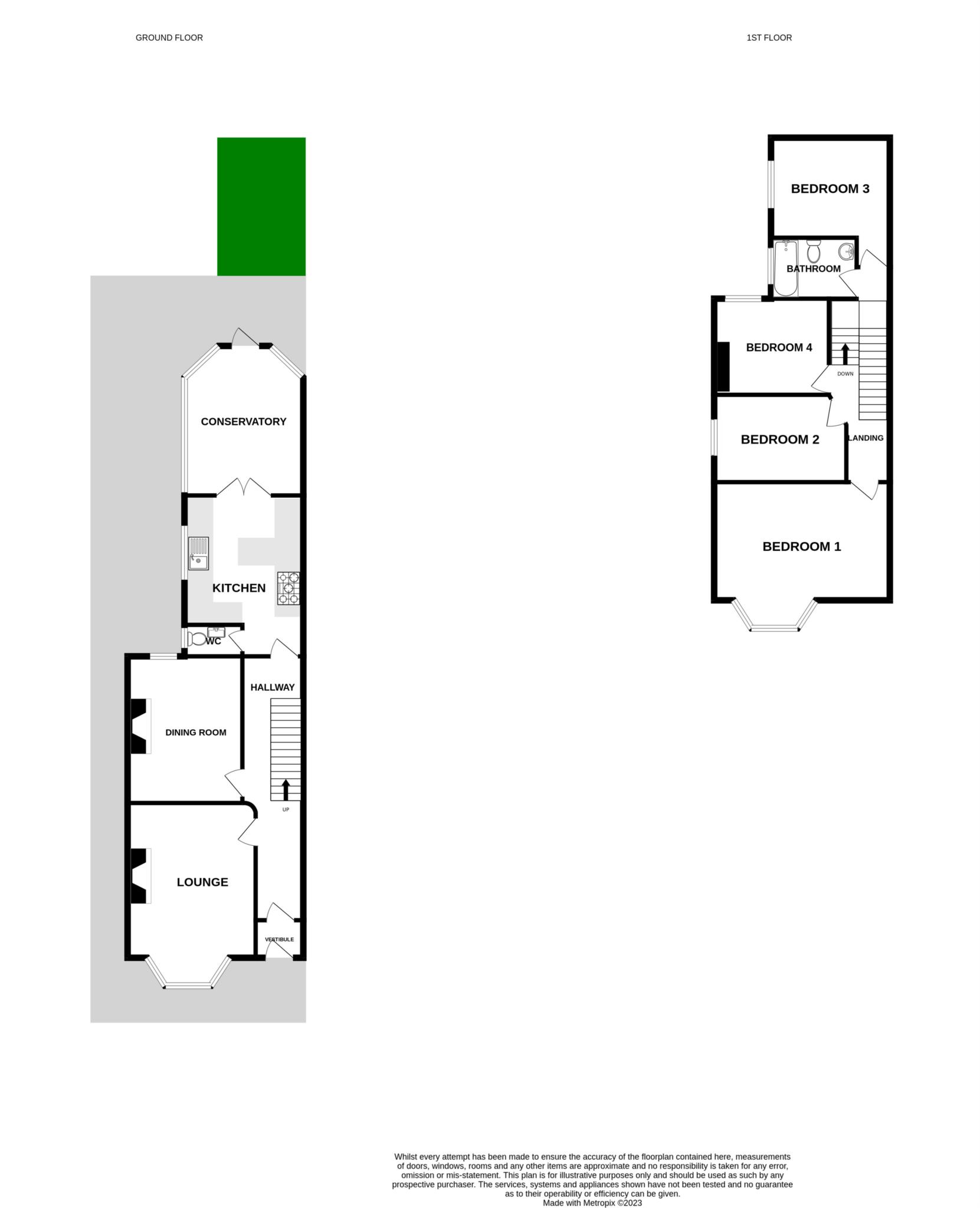- Boasting style and beauty and ready to move into
- Fantastic living space with lounge, sitting room and kitchen dining room
- Four good size bedrooms and a stylish bathroom
- Combi fired gas central heating and uPVC double glazing
- Great location, close to local shops, schools and transport links
- Interior inspection is the only way to truly appreciate this beautiful home
This stunning semi-detached house offers some pretty impressive accommodation that is ready to move into. Upon entering, you are greeted by the vestibule which leads to the welcoming hallway that sets the tone for the rest of the house. The spacious lounge is the perfect retreat, ideal for relaxation and entertainment, while the adjacent sitting room provides a versatile room that can be utilised as a playroom, study, or even a formal dining area, depending on your preferences and needs. Convenience is key, as the house features a convenient downstairs WC, allowing for quick and easy access without having to venture upstairs. The well equipped kitchen offers plenty of storage and workspace, catering to the needs of any aspiring home chef. One of the highlights of this property is the delightful conservatory, a versatile space that can be utilised as a sun soaked dining area.
To the first floor you will find four generously sized bedrooms and a stylish bathroom featuring modern fixtures and fittings. Outside, the property boasts a lovely rear garden, perfect for outdoor activities, gardening enthusiasts, or simply unwinding on a sunny day. It provides a safe space for children to play, while also offering opportunities for al fresco dining or hosting summer barbecues. Ideally situated the property is a couple of minutes walk away from Rock Ferry train station. There is a good selection of shops and a supermarket within walking distance. Birkenhead tunnel linking direct to Liverpool city centre is a five minute drive away. Council tax band A, Freehold.
Vestibule - 3'5" (1.04m) x 4'4" (1.32m)
Hallway - 24'0" (7.32m) x 5'7" (1.7m) Max
Lounge - 16'7" (5.05m) Into Bay x 11'8" (3.56m) Max
Dining Room - 13'4" (4.06m) x 10'5" (3.18m) Max
Downstairs WC - 2'10" (0.86m) x 5'4" (1.63m)
Kitchen - 14'8" (4.47m) Max x 10'10" (3.3m)
Conservatory - 13'7" (4.14m) x 11'4" (3.45m)
Bedroom One - 12'10" (3.91m) Into Bay x 15'9" (4.8m)
Bedroom Two - 7'11" (2.41m) x 12'0" (3.66m)
Bedroom Three - 11'8" (3.56m) Max x 10'11" (3.33m)
Bedroom Four - 8'9" (2.67m) x 10'6" (3.2m) Max
Bathroom - 5'6" (1.68m) x 7'9" (2.36m)
Notice
Please note we have not tested any apparatus, fixtures, fittings, or services. Interested parties must undertake their own investigation into the working order of these items. All measurements are approximate and photographs provided for guidance only.

| Utility |
Supply Type |
| Electric |
Mains Supply |
| Gas |
None |
| Water |
Mains Supply |
| Sewerage |
None |
| Broadband |
None |
| Telephone |
None |
| Other Items |
Description |
| Heating |
Gas Central Heating |
| Garden/Outside Space |
Yes |
| Parking |
No |
| Garage |
No |
| Broadband Coverage |
Highest Available Download Speed |
Highest Available Upload Speed |
| Standard |
17 Mbps |
1 Mbps |
| Superfast |
80 Mbps |
20 Mbps |
| Ultrafast |
1000 Mbps |
220 Mbps |
| Mobile Coverage |
Indoor Voice |
Indoor Data |
Outdoor Voice |
Outdoor Data |
| EE |
Enhanced |
Enhanced |
Enhanced |
Enhanced |
| Three |
Likely |
Likely |
Enhanced |
Enhanced |
| O2 |
Enhanced |
Likely |
Enhanced |
Enhanced |
| Vodafone |
Enhanced |
Likely |
Enhanced |
Enhanced |
Broadband and Mobile coverage information supplied by Ofcom.