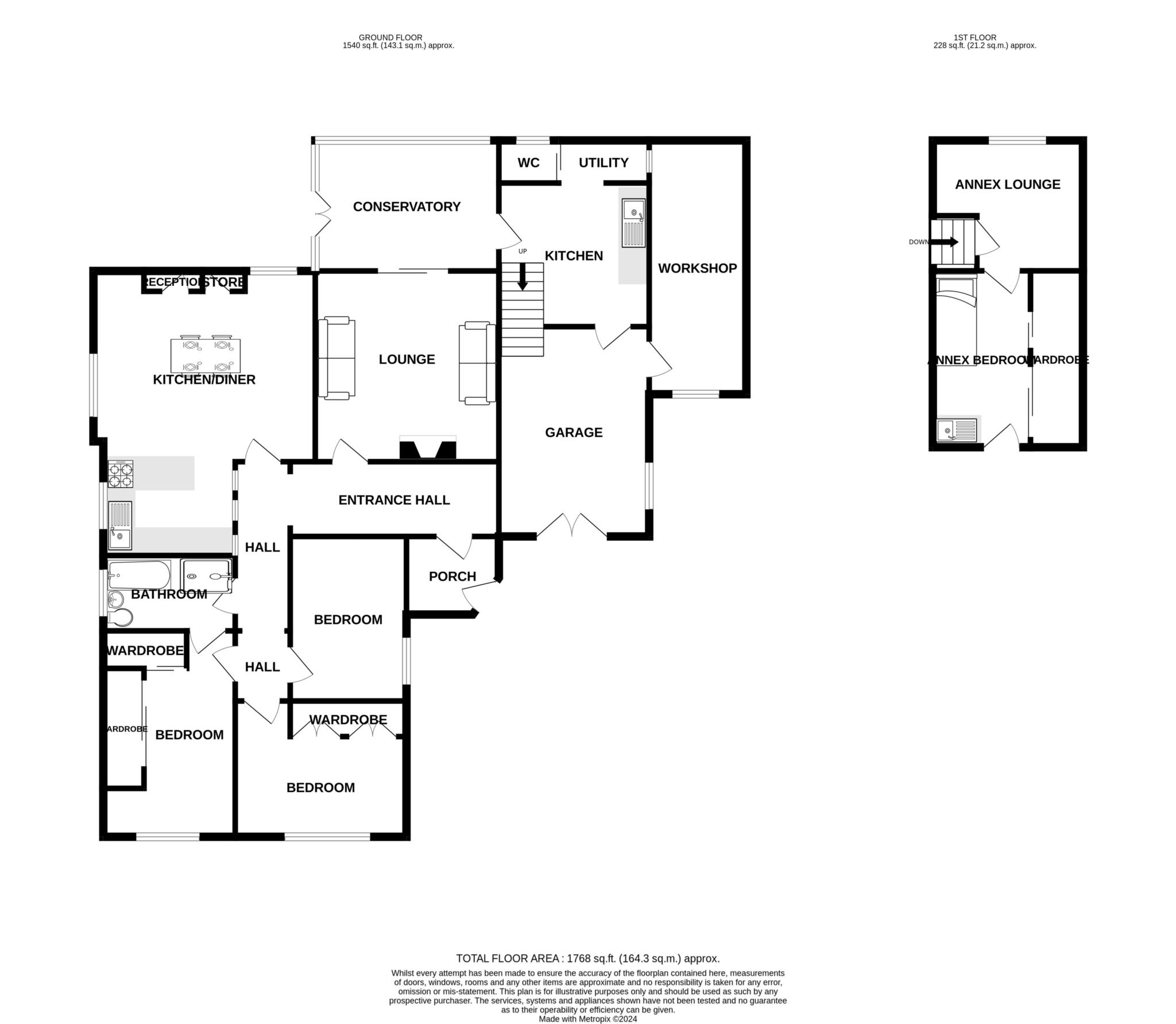- Detached Dorma Bungalow
- Annex with Kitchen, WC, Lounge & Bedroom
- Beautiful Private Road
- Four Piece Suite Jack & Jill Bathroom
- Ample Driveway with Plenty of Space for Parking
- Small Paved Garden to the Rear
- Conservatory
- Workshop & Garage
This stunning large bungalow offers an abundance of space and versatility, perfect for family living or multi-generational arrangements. Set back from a quiet, private road off Hadlow Road, the property greets you with a welcoming entrance porch leading into a spacious L-shaped hallway that flows through the heart of the home.
The bright and airy lounge is the perfect place to relax, featuring a charming fireplace as the focal point. The kitchen, complete with a breakfast bar and dining space, offers plenty of room for cooking and entertaining. There is also a conservatory, an inviting space for enjoying views of the garden year-round.
From the conservatory, you'll find an additional kitchen and utility area, along with a convenient downstairs WC. Stairs lead up to a self-contained annex, which features its own lounge and a comfortable bedroom ideal for independent living or guests.
The main bungalow comprises three generously sized bedrooms, ensuring ample accommodation for the whole family. The master bedroom benefits from direct access to the Jack and Jill bathroom, which is also accessible from the hallway. This four-piece bathroom boasts a modern shower and acts as both an en-suite and a family bathroom, offering practicality and privacy.You will also find a garage with a workshop.
The property is set on a beautifully maintained plot with an ample driveway and a manicured front garden. The rear of the house features a small, private patio garden, providing a peaceful retreat that's easy to maintain.
This property truly has it all space, flexibility, and a location in a peaceful setting. It's the perfect blend of convenience and comfort. You'll fall in love with this home come and see it for yourself!
Entrance Porch - 5'5" (1.65m) x 5'0" (1.52m)
Lounge - 13'11" (4.24m) x 12'4" (3.76m)
Kitchen/Diner - 15'6" (4.72m) Max x 18'7" (5.66m)
Conservatory - 11'9" (3.58m) x 8'1" (2.46m)
Annex Kitchen - 9'6" (2.9m) x 9'6" (2.9m)
Annex Downstairs WC - 3'6" (1.07m) x 2'11" (0.89m)
Annex Lounge - 10'6" (3.2m) Max x 9'2" (2.79m) Max
Bedroom One - 13'10" (4.22m) x 9'11" (3.02m)
Bedroom Two - 12'11" (3.94m) x 9'11" (3.02m)
Bedroom Three - 10'10" (3.3m) x 9'10" (3m)
Annex Bedroom Four - 11'8" (3.56m) x 7'9" (2.36m)
Bathroom - 9'10" (3m) x 6'9" (2.06m)
Workshop - 17'0" (5.18m) x 6'9" (2.06m)
Garage - 15'10" (4.83m) x 9'0" (2.74m)
Council Tax
Wirral Council, Band E
Notice
Please note we have not tested any apparatus, fixtures, fittings, or services. Interested parties must undertake their own investigation into the working order of these items. All measurements are approximate and photographs provided for guidance only.

| Utility |
Supply Type |
| Electric |
Unknown |
| Gas |
Mains Supply |
| Water |
Mains Supply |
| Sewerage |
Unknown |
| Broadband |
Unknown |
| Telephone |
Unknown |
| Other Items |
Description |
| Heating |
Not Specified |
| Garden/Outside Space |
No |
| Parking |
Yes |
| Garage |
Yes |
| Broadband Coverage |
Highest Available Download Speed |
Highest Available Upload Speed |
| Standard |
5 Mbps |
0.6 Mbps |
| Superfast |
68 Mbps |
20 Mbps |
| Ultrafast |
1800 Mbps |
220 Mbps |
| Mobile Coverage |
Indoor Voice |
Indoor Data |
Outdoor Voice |
Outdoor Data |
| EE |
Likely |
Likely |
Enhanced |
Enhanced |
| Three |
Enhanced |
Likely |
Enhanced |
Enhanced |
| O2 |
Likely |
No Signal |
Enhanced |
Enhanced |
| Vodafone |
No Signal |
No Signal |
Enhanced |
Enhanced |
Broadband and Mobile coverage information supplied by Ofcom.