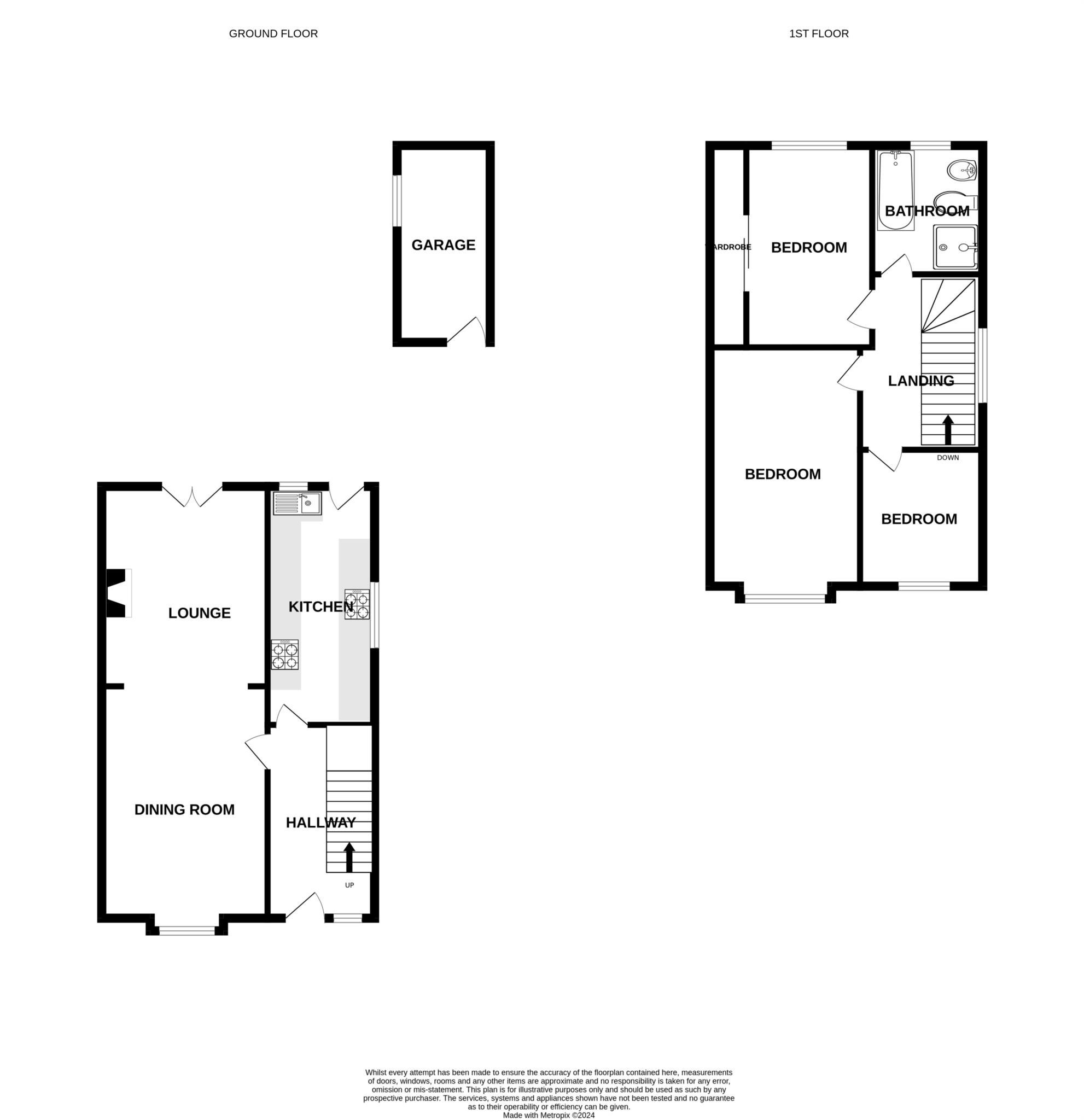- Modern Semi Detached House
- Three Bedrooms
- Stylish Four Piece Bathroom
- Two Reception Rooms
- Delightful Garden with Pergola
- Driveway and Garage
- Council Tax Band B
- EPC Rating C
This immaculate three bedroom semi detached home is a perfect blend of style and comfort, offering everything you need for modern living in a sought after residential area. As you step into the inviting hallway, you immediately feel the warmth and charm of the home. To the front, the elegant dining room features a beautiful bay window that fills the space with natural light, creating a welcoming atmosphere for family meals and gatherings. An open archway leads you seamlessly into the living room, where double doors open onto the garden, allowing for a perfect indoor outdoor flow.
The kitchen is modern and well fitted, with ample storage and countertop space, making it a joy to cook in. It also has direct access to the garden, ideal for entertaining or simply enjoying a morning coffee outside.
Upstairs, the home boasts three good sized bedrooms, each thoughtfully designed with style and comfort in mind. The four piece bathroom is a standout feature, offering a luxurious walk-in shower and a separate bath, perfect for unwinding after a long day.
The garden is a true delight, offering a generous lawn and a lovely wooden pergola that provides an ideal seating area for relaxing or entertaining guests. The space is large enough for children to play while still being easy maintenance.
To the front of the property, there's a driveway with off road parking, ensuring convenience and ease. Additionally, a shared driveway leads to the rear garden, where you'll find a garage, offering extra storage or space for hobbies.
Situated in a popular residential area, this home enjoys proximity to a range of sought after amenities. It's just a short distance from the beautiful Eastham Country Park, perfect for nature walks and outdoor activities, and the Eastham Lodge Golf Club for golf enthusiasts. The picturesque Eastham Village, with its charming character and local eateries, is also nearby, adding to the appeal of this fantastic location.
This home is immaculate throughout, with every detail carefully considered to create a stylish, comfortable living environment. Freehold. Council Tax Band B. EPC C.
Hallway - 12'8" (3.86m) x 6'11" (2.11m)
Lounge - 12'11" (3.94m) x 10'5" (3.18m)
Dining Room - 14'11" (4.55m) x 11'0" (3.35m)
Kitchen - 12'10" (3.91m) x 7'5" (2.26m)
Bedroom One - 13'0" (3.96m) x 10'5" (3.18m)
Bedroom Two - 15'6" (4.72m) x 9'11" (3.02m)
Bedroom Three - 9'0" (2.74m) x 8'0" (2.44m)
Bathroom - 8'4" (2.54m) x 7'6" (2.29m)
Garage - 16'6" (5.03m) x 8'3" (2.51m)
Notice
Please note we have not tested any apparatus, fixtures, fittings, or services. Interested parties must undertake their own investigation into the working order of these items. All measurements are approximate and photographs provided for guidance only.

| Utility |
Supply Type |
| Electric |
Mains Supply |
| Gas |
Mains Supply |
| Water |
Mains Supply |
| Sewerage |
Mains Supply |
| Broadband |
Unknown |
| Telephone |
Unknown |
| Other Items |
Description |
| Heating |
Not Specified |
| Garden/Outside Space |
No |
| Parking |
No |
| Garage |
No |
| Broadband Coverage |
Highest Available Download Speed |
Highest Available Upload Speed |
| Standard |
17 Mbps |
1 Mbps |
| Superfast |
80 Mbps |
20 Mbps |
| Ultrafast |
1800 Mbps |
220 Mbps |
| Mobile Coverage |
Indoor Voice |
Indoor Data |
Outdoor Voice |
Outdoor Data |
| EE |
Likely |
Likely |
Enhanced |
Enhanced |
| Three |
Likely |
Likely |
Enhanced |
Enhanced |
| O2 |
Likely |
Likely |
Enhanced |
Enhanced |
| Vodafone |
Likely |
Likely |
Enhanced |
Enhanced |
Broadband and Mobile coverage information supplied by Ofcom.