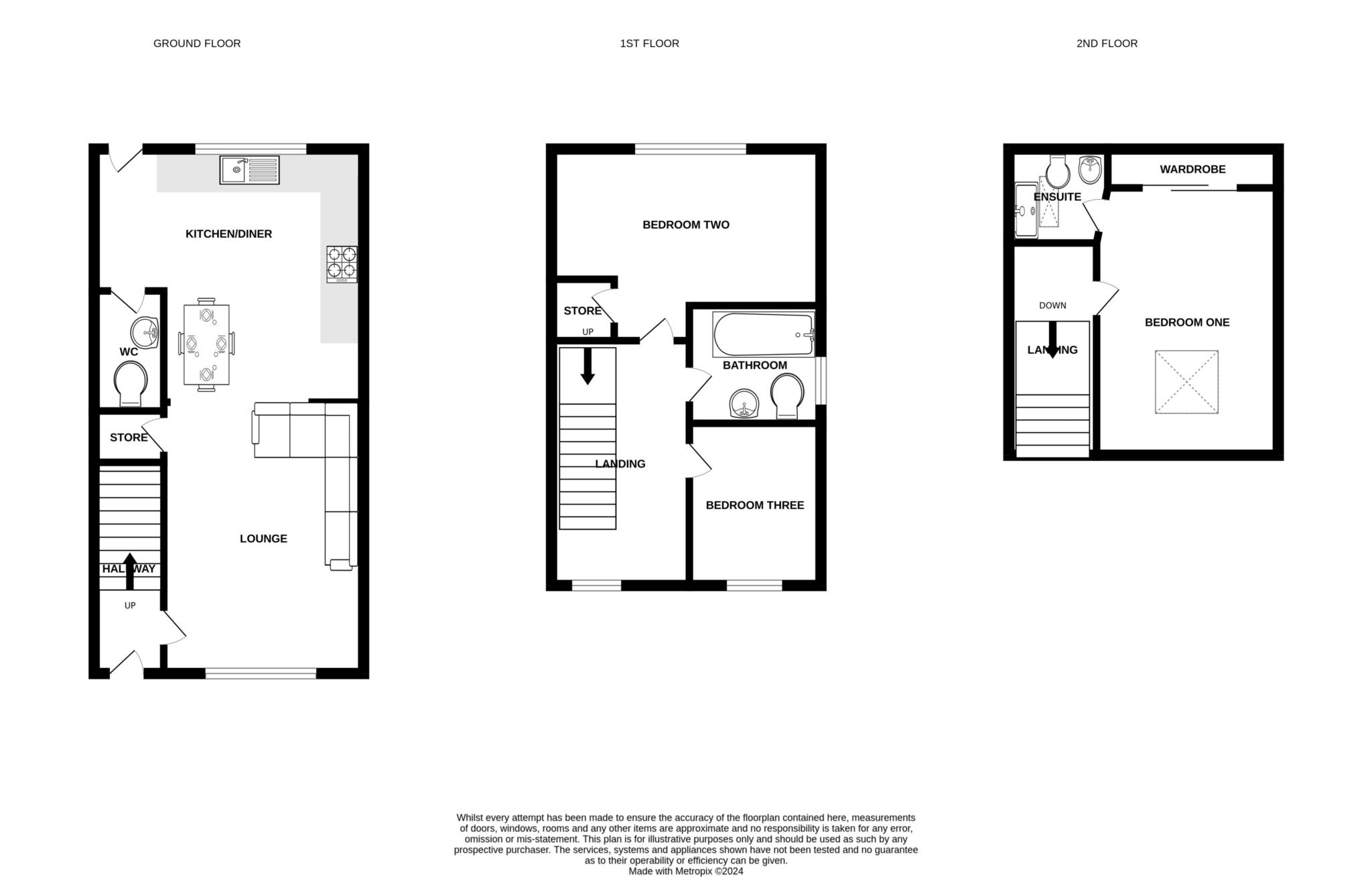- Three Bedroom Set Over Three Floors
- Master Bedroom with En-Suite
- Open Plan To Kitchen/Diner
- Downstairs WC
- Modern Throughout
- Spacious Accomodation
- Garden to the Rear with Artificial Lawn
- Parking to the Front
Nestled away in a serene corner of the prestigious Bloor Homes estate, this exquisite three-story end terrace offers a perfect blend of modern comfort and classic elegance. Tucked away from the hustle and bustle, this home provides a tranquil retreat while still being conveniently accessible.
Upon entering the house, you are welcomed by a spacious entrance hall that sets the tone for the rest of the home. The ground floor features a cozy lounge, perfect for relaxing evenings with family and friends. Adjacent to the lounge is a well-appointed kitchen with a dining area, designed for both everyday meals and entertaining. The kitchen boasts contemporary fittings and ample storage, making it a chef's delight. A convenient downstairs WC completes the ground floor layout, adding to the practicality of this charming home.
Ascending to the first floor, you will find two generously sized bedrooms, each providing a peaceful haven for rest and relaxation. The family bathroom on this level is stylishly fitted, offering a perfect spot to unwind after a long day.
The second floor is dedicated to the master suite, a true sanctuary featuring an en-suite bathroom and skylights that flood the space with natural light. This spacious bedroom offers privacy and luxury, making it a perfect retreat.
Outside, the rear garden is a delightful space designed for low maintenance and maximum enjoyment. The artificial lawn provides a lush, green appearance year-round, while the seating area is ideal for outdoor dining, barbecues, or simply enjoying a quiet moment with a book.
This home is not just a place to live but a lifestyle choice, offering the best of both worlds Whether you are a growing family, a professional couple, or looking for a forever home, this property promises comfort, convenience, and a touch of luxury.
Entrance Hallway - 4'9" (1.45m) x 4'4" (1.32m)
Lounge - 14'8" (4.47m) x 6'11" (2.11m)
Kitchen - 13'6" (4.11m) x 10'7" (3.23m)
WC - 5'2" (1.57m) x 3'3" (0.99m)
Bathroom - 7'7" (2.31m) x 6'10" (2.08m)
Bedroom One - 13'9" (4.19m) x 10'8" (3.25m)
En-Suite - 7'4" (2.24m) x 6'10" (2.08m)
Bedroom Two - 14'1" (4.29m) Max x 9'9" (2.97m) Max
Bedroom Three - 8'7" (2.62m) x 6'10" (2.08m)
Bathroom - 7'7" (2.31m) x 6'10" (2.08m)
Council Tax
Wirral Council, Band C
Service Charge
£100.00 Yearly
Notice
Please note we have not tested any apparatus, fixtures, fittings, or services. Interested parties must undertake their own investigation into the working order of these items. All measurements are approximate and photographs provided for guidance only.

| Utility |
Supply Type |
| Electric |
Unknown |
| Gas |
Unknown |
| Water |
Unknown |
| Sewerage |
Unknown |
| Broadband |
Unknown |
| Telephone |
Unknown |
| Other Items |
Description |
| Heating |
Not Specified |
| Garden/Outside Space |
No |
| Parking |
Yes |
| Garage |
No |
| Broadband Coverage |
Highest Available Download Speed |
Highest Available Upload Speed |
| Standard |
19 Mbps |
1 Mbps |
| Superfast |
80 Mbps |
20 Mbps |
| Ultrafast |
1800 Mbps |
220 Mbps |
| Mobile Coverage |
Indoor Voice |
Indoor Data |
Outdoor Voice |
Outdoor Data |
| EE |
Enhanced |
Enhanced |
Enhanced |
Enhanced |
| Three |
Enhanced |
Likely |
Enhanced |
Enhanced |
| O2 |
Enhanced |
Likely |
Enhanced |
Enhanced |
| Vodafone |
Enhanced |
Enhanced |
Enhanced |
Enhanced |
Broadband and Mobile coverage information supplied by Ofcom.