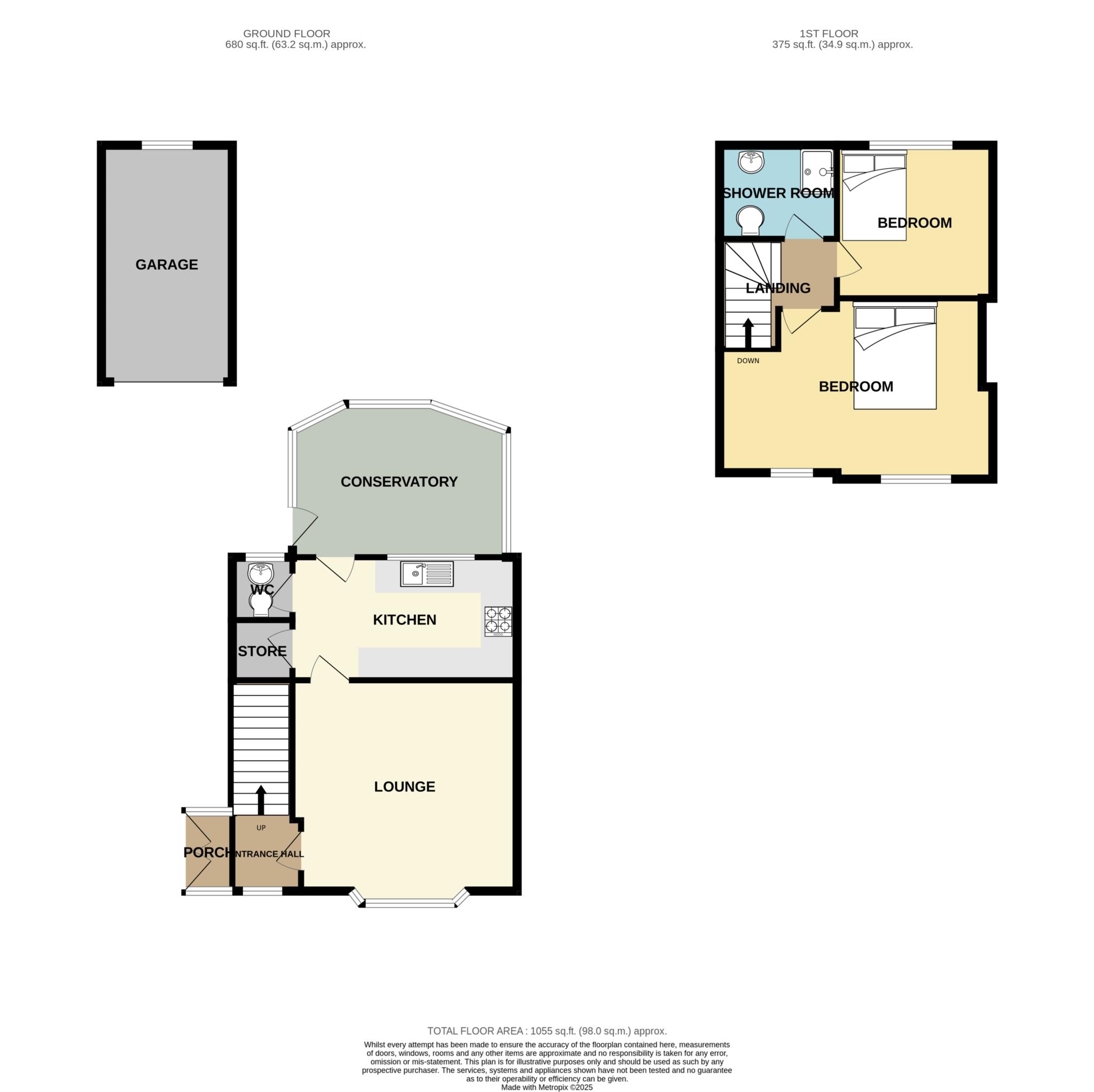- Two Bedroom Semi Detached Home
- Large Kitchen
- Downstairs WC
- Conservatory
- Attractively Presented
- Garden to the Rear
- Garage & Driveway
- NO CHAIN
Situated at the top of Mill Park Drive, this well-presented two-bedroom semi-detached home offers a fantastic opportunity for buyers seeking a comfortable and convenient living space. Positioned next to the popular top shops and local amenities, this property is in excellent condition.
Upon entering, a welcoming entrance porch leads into an inner hallway, setting the tone for the well-laid-out interior. The spacious lounge provides a cozy yet airy atmosphere, perfect for relaxation with a modern feature fireplace. The kitchen/breakfast room is a highlight, offering ample space for dining and cooking, while the conservatory at the rear provides an additional versatile living area, ideal for enjoying the garden views. A downstairs WC adds to the practicality of the home.
Upstairs, there are two well-proportioned bedrooms, both tastefully decorated, along with an impressive shower room, designed with modern fixtures and fittings.
Externally, the property boasts a driveway to the front, providing ample parking and leading to the garage. The pretty rear garden is beautifully maintained, featuring mature shrubs and a peaceful setting for outdoor enjoyment.
With its prime location, well-maintained interior, and desirable features, this property is a perfect choice for first-time buyers, downsizers, or investors alike. Viewings are highly recommended!
Would you like any refinements or additional details?
Entrance Porch - 5'0" (1.52m) x 2'0" (0.61m)
Hall - 4'0" (1.22m) x 3'11" (1.19m)
Lounge - 14'7" (4.45m) x 13'2" (4.01m)
Kitchen - 14'2" (4.32m) x 8'2" (2.49m)
Downstairs WC - 4'11" (1.5m) x 2'11" (0.89m)
Conservatory - 12'2" (3.71m) x 10'9" (3.28m)
Bedroom One - 17'6" (5.33m) x 11'3" (3.43m)
Bedroom Two - 10'3" (3.12m) x 9'9" (2.97m)
Shower Room - 7'0" (2.13m) x 7'0" (2.13m)
Council Tax
Wirral Council, Band B
Notice
Please note we have not tested any apparatus, fixtures, fittings, or services. Interested parties must undertake their own investigation into the working order of these items. All measurements are approximate and photographs provided for guidance only.

| Utility |
Supply Type |
| Electric |
Unknown |
| Gas |
Unknown |
| Water |
Unknown |
| Sewerage |
Unknown |
| Broadband |
Unknown |
| Telephone |
Unknown |
| Other Items |
Description |
| Heating |
Not Specified |
| Garden/Outside Space |
No |
| Parking |
Yes |
| Garage |
No |
| Broadband Coverage |
Highest Available Download Speed |
Highest Available Upload Speed |
| Standard |
16 Mbps |
1 Mbps |
| Superfast |
80 Mbps |
20 Mbps |
| Ultrafast |
1800 Mbps |
220 Mbps |
| Mobile Coverage |
Indoor Voice |
Indoor Data |
Outdoor Voice |
Outdoor Data |
| EE |
Enhanced |
Enhanced |
Enhanced |
Enhanced |
| Three |
Enhanced |
Enhanced |
Enhanced |
Enhanced |
| O2 |
Likely |
Likely |
Enhanced |
Enhanced |
| Vodafone |
Likely |
Likely |
Enhanced |
Enhanced |
Broadband and Mobile coverage information supplied by Ofcom.