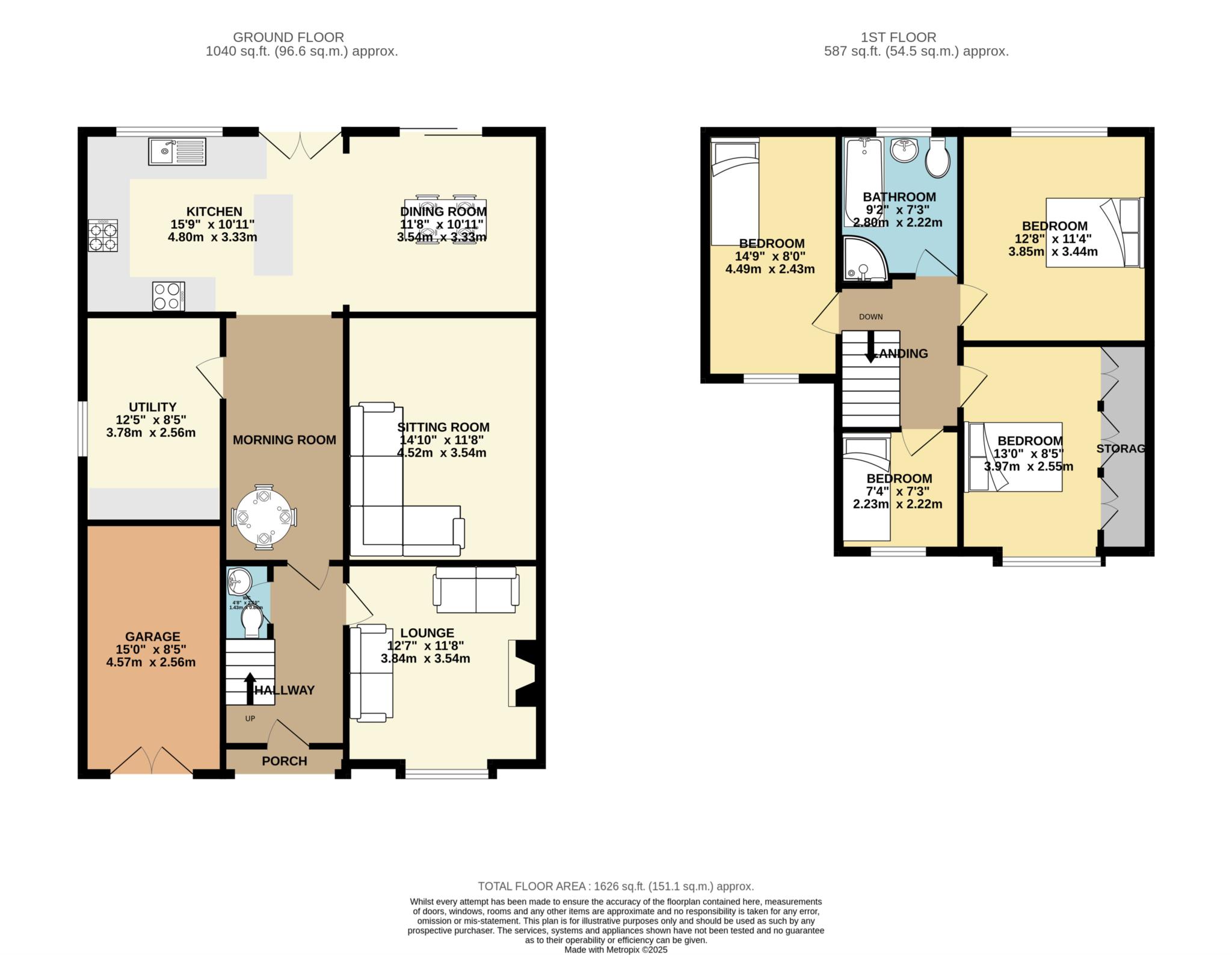- Impressive Extended Family Home with Four Bedrooms
- Open Plan Kitchen/Dining Room
- Lounge And Sitting Room
- Utility & Downstairs WC
- Impressive Rear Garden
- Driveway & Garage
Stunning Four-Bedroom Extended Semi-Detached Home on a Generous Plot!
Set on an impressive large plot, this beautifully presented four-bedroom semi-detached property has been thoughtfully extended and is offered in immaculate condition throughout perfect for families seeking spacious and stylish living.
Upon entering, you're welcomed by a bright entrance hallway, leading to a charming front lounge complete with a feature fireplace, creating a warm and inviting atmosphere. Beyond this, the home opens up into a morning room that flows seamlessly into a truly stunning open-plan kitchen/diner. The heart of the home, this modern kitchen boasts a stylish breakfast island, sleek units, and ample space for entertaining or relaxed family meals. Just off the kitchen, there's a cosy sitting room, perfect for unwinding, along with a practical utility room and a handy downstairs WC.
Upstairs, you'll find four immaculate bedrooms, each tastefully decorated, and a well-appointed family bathroom.
Outside, the property continues to impress. The generous plot offers a driveway with space for several cars and a fantastic garden, ideal for children to play football or enjoy outdoor fun. Whether you're hosting summer BBQs or just soaking up the sunshine, this garden is made for family life.
This is a rare opportunity to secure a spacious, move-in-ready home in a desirable location early viewing is highly recommended. This home offers unmatched space, style, and comfort a truly unique opportunity with no competition.
Hallway - 13'10" (4.22m) x 7'5" (2.26m)
Lounge - 13'4" (4.06m) x 12'8" (3.86m)
Morning Room - 12'2" (3.71m) x 7'10" (2.39m)
Utility - 11'9" (3.58m) x 7'6" (2.29m)
Downstairs WC - 5'5" (1.65m) x 2'9" (0.84m)
Kitchen - 17'10" (5.44m) x 10'6" (3.2m)
Dining Room - 11'7" (3.53m) x 9'0" (2.74m)
Sitting Room - 14'7" (4.45m) x 12'5" (3.78m)
Bedroom One - 14'11" (4.55m) x 11'6" (3.51m)
Bedroom Two - 12'5" (3.78m) x 11'6" (3.51m)
Bedroom Three - 12'4" (3.76m) x 7'3" (2.21m)
Bedroom Four - 7'5" (2.26m) x 7'9" (2.36m)
Bathroom - 8'3" (2.51m) x 7'4" (2.24m)
Garage - 12'0" (3.66m) x 8'0" (2.44m)
Council Tax
Wirral Council, Band C
Notice
Please note we have not tested any apparatus, fixtures, fittings, or services. Interested parties must undertake their own investigation into the working order of these items. All measurements are approximate and photographs provided for guidance only.

| Utility |
Supply Type |
| Electric |
Mains Supply |
| Gas |
Mains Supply |
| Water |
Mains Supply |
| Sewerage |
Unknown |
| Broadband |
Unknown |
| Telephone |
Unknown |
| Other Items |
Description |
| Heating |
Not Specified |
| Garden/Outside Space |
No |
| Parking |
Yes |
| Garage |
Yes |
| Broadband Coverage |
Highest Available Download Speed |
Highest Available Upload Speed |
| Standard |
Unknown |
Unknown |
| Superfast |
Unknown |
Unknown |
| Ultrafast |
Unknown |
Unknown |
| Mobile Coverage |
Indoor Voice |
Indoor Data |
Outdoor Voice |
Outdoor Data |
| EE |
Unknown |
Unknown |
Unknown |
Unknown |
| Three |
Unknown |
Unknown |
Unknown |
Unknown |
| O2 |
Unknown |
Unknown |
Unknown |
Unknown |
| Vodafone |
Unknown |
Unknown |
Unknown |
Unknown |
Broadband and Mobile coverage information supplied by Ofcom.