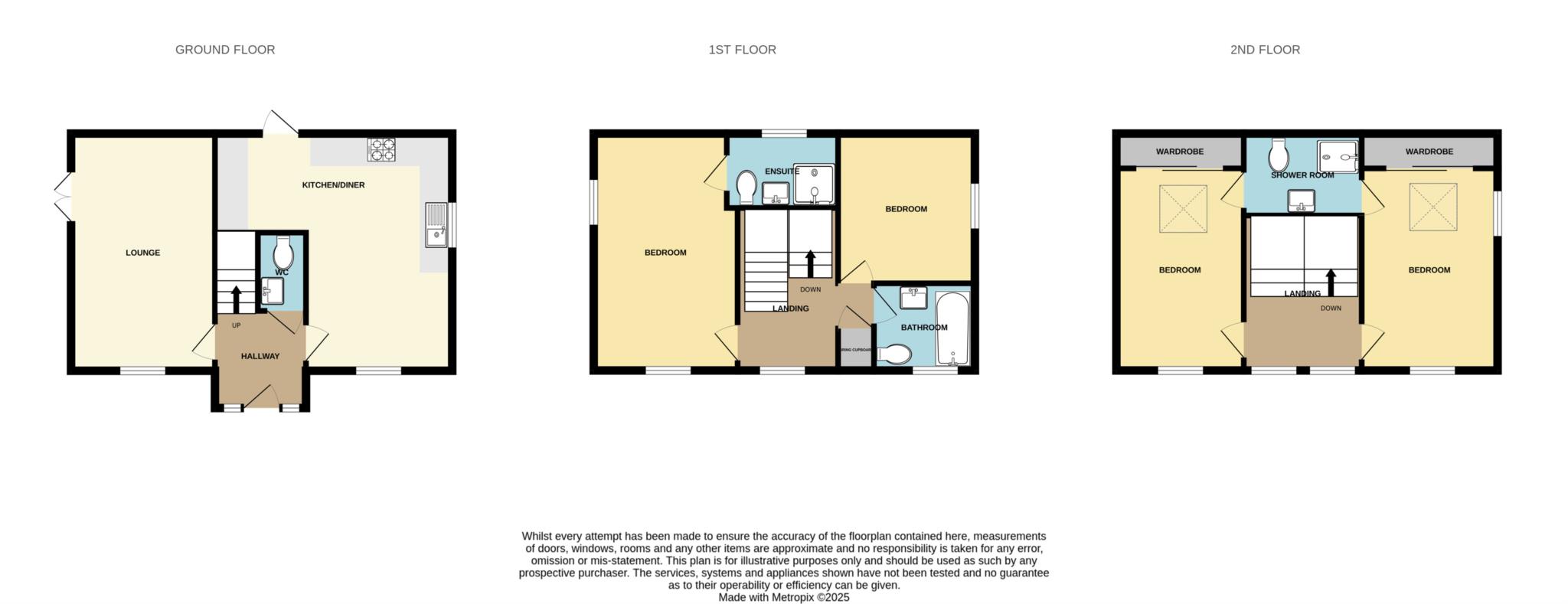- Superb detached family home offering spacious accommodation.
- Four generously sized bedrooms.
- Two bathrooms, ensuite and downstairs wc.
- Open plan kitchen dining room.
- Driveway with off road parking and detached garage.
- Attractively presented throughout.
This impressive family home, set across three floors, offers a wealth of space and an ideal layout for modern family living. The property is generously proportioned throughout, providing ample accommodation for a growing family.
Upon entering, you are welcomed by a spacious hallway that sets the tone for the rest of the home. The lounge, with dual aspect windows allows natural light to pour in, creating a bright and airy atmosphere. Patio doors lead out to the well maintained rear garden, offering a seamless connection to outdoor living.
The open plan kitchen and dining room is a perfect space for both everyday family meals and entertaining. A convenient downstairs WC adds to the practicality of the ground floor.
On the first floor, the master bedroom is generously sized and benefits from a stylish ensuite shower room, offering a private retreat. Another good-sized bedroom and a family bathroom complete this level, providing comfortable spaces for family members or guests.
The second floor is home to two further spacious bedrooms which share a Jack and Jill bathroom, which is a practical solution for families with multiple children or guests.
Externally, the property offers off-road parking and a detached garage, providing ample space for vehicles and additional storage. The rear garden is a lovely feature, with a well maintained walled perimeter and a decked area that offers the perfect space for outdoor dining, relaxation, or entertaining.
The property is leasehold with approx 981 years on the lease and a ground rent of approx £100 per annum.
Hallway - 7'5" (2.26m) x 7'0" (2.13m)
Lounge - 16'7" (5.05m) x 10'11" (3.33m)
Kitchen - 16'6" (5.03m) x 9'7" (2.92m)
WC - 4'6" (1.37m) x 3'4" (1.02m)
Bedroom One - 16'9" (5.11m) x 10'0" (3.05m)
En-Suite - 5'2" (1.57m) x 8'0" (2.44m)
Bedroom Two - 10'5" (3.18m) x 9'5" (2.87m)
Bathroom - 7'0" (2.13m) x 5'8" (1.73m)
Bedroom Three - 15'8" (4.78m) x 10'1" (3.07m)
Bedroom Four - 15'11" (4.85m) x 9'5" (2.87m)
Bathroom - 15'8" (4.78m) x 10'1" (3.07m)
Garage - 12'8" (3.86m) x 8'6" (2.59m)
Council Tax
Wirral Council, Band E
Lease Length
981 Years
Notice
Please note we have not tested any apparatus, fixtures, fittings, or services. Interested parties must undertake their own investigation into the working order of these items. All measurements are approximate and photographs provided for guidance only.

| Utility |
Supply Type |
| Electric |
Unknown |
| Gas |
Unknown |
| Water |
Unknown |
| Sewerage |
Unknown |
| Broadband |
Unknown |
| Telephone |
Unknown |
| Other Items |
Description |
| Heating |
Not Specified |
| Garden/Outside Space |
No |
| Parking |
No |
| Garage |
No |
| Broadband Coverage |
Highest Available Download Speed |
Highest Available Upload Speed |
| Standard |
14 Mbps |
1 Mbps |
| Superfast |
79 Mbps |
20 Mbps |
| Ultrafast |
1800 Mbps |
220 Mbps |
| Mobile Coverage |
Indoor Voice |
Indoor Data |
Outdoor Voice |
Outdoor Data |
| EE |
Likely |
Likely |
Enhanced |
Enhanced |
| Three |
Likely |
Likely |
Enhanced |
Enhanced |
| O2 |
Enhanced |
Likely |
Enhanced |
Enhanced |
| Vodafone |
Likely |
Likely |
Enhanced |
Enhanced |
Broadband and Mobile coverage information supplied by Ofcom.