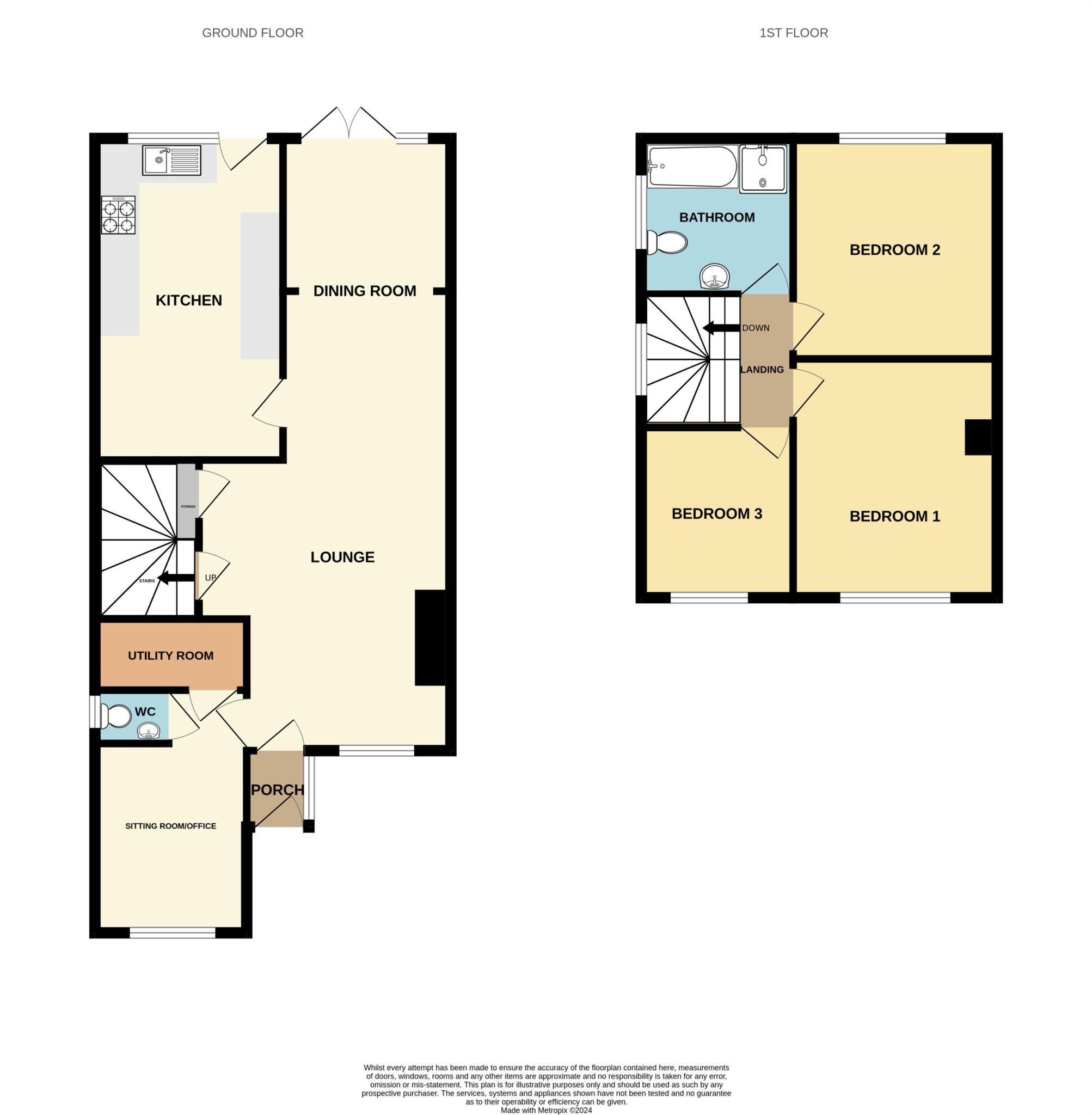- Well presented extended semi-detached house ready to move into
- Great living space with lounge, dining room, sitting room and kitchen
- Three bedrooms and a four piece family bathroom
- Driveway and a delightful southerly rear garden
- Sought after location within walking distance of local schools and amenities
- uPVC double glazing and combi fired gas central heating
Welcome to this delightful semi-detached home in the heart of Spital! Perfectly blending comfort and practicality, this property offers a warm and inviting space for modern family living, As you step into the property, you're greeted by a handy porch that leads into a spacious lounge through dining room, perfect for entertaining and family gatherings.
Adjacent to the lounge is a cosy sitting room, featuring a convenient downstairs WC and a utility area, adding practicality to your everyday living. The well appointed kitchen offers ample space for culinary adventures. To the first floor you will find three generously sized bedrooms, each offering comfort and flexibility for family, guests, or even a home office. The standout feature of the first floor is the four piece bathroom, perfect for unwinding after a long day. Outside, the southerly facing garden offers a sunny haven, perfect for outdoor dining, gardening, or simply unwinding. To the front, a private driveway provides off-road parking for added convenience. Ideally situated the property is within walking distance to local primary, secondary and grammar schools. There is a small selection of Shops just a few minutes walk away on Spital parade with a more varied range available in Bebington Village. Rail and bus routes are within walking distance. Motorway networks with links to Liverpool and Chester are less than a five minute drive away. Council tax band C. Freehold.
Porch - 4'0" (1.22m) x 3'3" (0.99m)
Lounge/Dining Room - 23'10" (7.26m) x 10'7" (3.23m) Max
Sitting Room - 12'7" (3.84m) x 7'8" (2.34m)
Utility Area - 3'8" (1.12m) x 7'10" (2.39m)
Downstairs WC - 2'10" (0.86m) x 3'8" (1.12m)
Kitchen - 16'9" (5.11m) x 9'9" (2.97m)
Landing - 6'2" (1.88m) x 8'4" (2.54m)
Bedroom One - 12'0" (3.66m) x 10'1" (3.07m)
Bedroom Two - 11'5" (3.48m) x 10'9" (3.28m)
Bedroom Three - 8'10" (2.69m) x 8'4" (2.54m)
Bathroom - 8'1" (2.46m) x 8'4" (2.54m)
Notice
Please note we have not tested any apparatus, fixtures, fittings, or services. Interested parties must undertake their own investigation into the working order of these items. All measurements are approximate and photographs provided for guidance only.

| Utility |
Supply Type |
| Electric |
Mains Supply |
| Gas |
Mains Supply |
| Water |
Mains Supply |
| Sewerage |
Mains Supply |
| Broadband |
None |
| Telephone |
None |
| Other Items |
Description |
| Heating |
Gas Central Heating |
| Garden/Outside Space |
Yes |
| Parking |
Yes |
| Garage |
No |
| Broadband Coverage |
Highest Available Download Speed |
Highest Available Upload Speed |
| Standard |
7 Mbps |
0.8 Mbps |
| Superfast |
80 Mbps |
20 Mbps |
| Ultrafast |
1000 Mbps |
220 Mbps |
| Mobile Coverage |
Indoor Voice |
Indoor Data |
Outdoor Voice |
Outdoor Data |
| EE |
Enhanced |
Enhanced |
Enhanced |
Enhanced |
| Three |
Likely |
Likely |
Enhanced |
Enhanced |
| O2 |
Likely |
Likely |
Enhanced |
Enhanced |
| Vodafone |
Likely |
Likely |
Enhanced |
Enhanced |
Broadband and Mobile coverage information supplied by Ofcom.