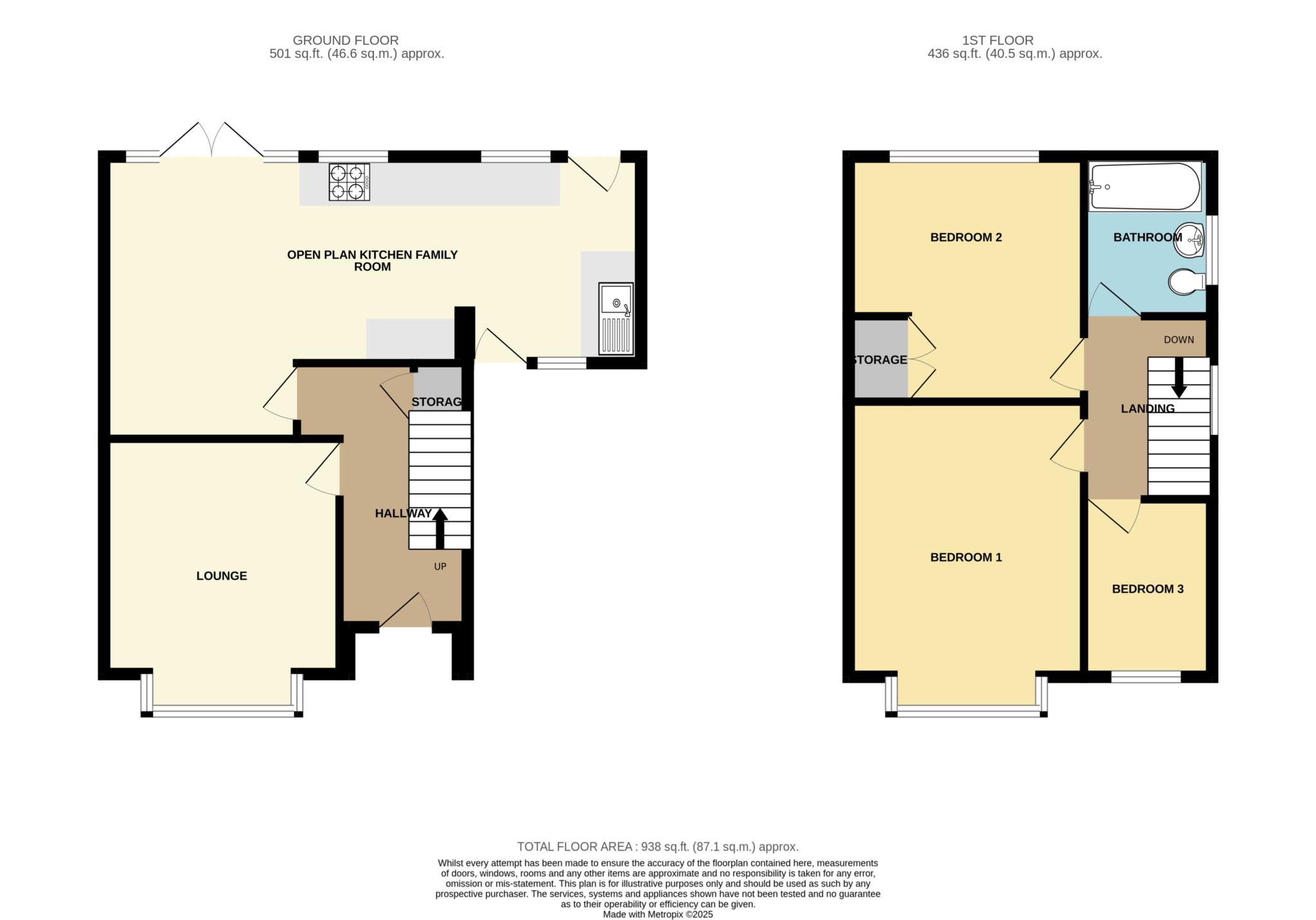- Fully refurbished and beautifully presented semi-detached house
- Lounge and superb open plan kitchen family room
- Three good size bedrooms and a stylish three piece bathroom
- New flooring, new kitchen, new bathroom - so ready to move into
- Driveway with off road parking and southerly rear garden
- uPVC double glazing and combi fired gas central heating
Welcome to this beautifully presented and fully modernised semi-detached home, perfectly located in the highly sought-after area of Higher Bebington. From the moment you step inside, you'll be impressed by the fresh new flooring, stylish décor, and quality finishes throughout. With uPVC double glazing and gas central heating powered by a combi boiler, this home is not only attractive but also energy efficient and cosy all year round.
The ground floor offers a welcoming hallway, a bright and spacious lounge with a charming box bay window, and a stunning open-plan kitchen and family room perfect for entertaining or simply enjoying everyday life. The modern kitchen is brand new, and the adjoining utility area adds extra convenience. Double doors open out onto a lovely rear garden with a patio area that benefits from a sunny, southerly aspect ideal for relaxing or hosting BBQs in the warmer months.
Upstairs, you'll find three generously sized bedrooms along with a contemporary, fully tiled bathroom featuring a shower over the bath and a sleek glass screen.
To the front, there's a driveway providing off-road parking, while the location couldn't be more ideal within walking distance of local shops, schools, and a range of amenities.
All you need to do is decide where to put your furniture this home is ready to move straight into! Council tax band C. Energy rating D.
Hallway - 12'6" (3.81m) x 6'5" (1.96m)
Lounge - 12'11" (3.94m) Into Bay x 11'2" (3.4m)
Open Plan Kitchen Family Room - 25'5" (7.75m) x 13'5" (4.09m) Max
Bedroom One - 14'8" (4.47m) Into Bay x 11'2" (3.4m)
Bedroom Two - 11'11" (3.63m) x 11'4" (3.45m)
Bedroom Three - 8'6" (2.59m) x 6'6" (1.98m)
Bathroom - 7'8" (2.34m) x 6'1" (1.85m)
Deposit: £1,615.00
Minimum Tenancy : 12 months
Notice
All photographs are provided for guidance only.
The following are permitted payments which we may request from you:
a) The rent
b) A refundable tenancy deposit (reserved for any damages or defaults on the part of the tenant) capped at no more than five weeks' rent where the annual rent is less than £50,000, or six weeks' rent where the total annual rent is £50,000 or above
c) A refundable holding deposit (to reserve a property) capped at no more than one week's rent
d) Payments to change the tenancy when requested by the tenant, capped at £50, or reasonable costs incurred if higher
e) Payments associated with early termination of the tenancy, when requested by the tenant
f) Payments in respect of utilities, communication services, TV licence and council tax; and
g) A default fee for late payment of rent and replacement of a lost key/security device, where required under a tenancy agreement
Redress Schemes- We are members of the following organisations:
The Proprerty Obudsman. Membership number: D5721.
Deposit Protection Service. Membership number: 1473909.
Propertymark Client Money Protection Scheme. Membership number: C0123858
Please call us if you wish to discuss this further.

| Utility |
Supply Type |
| Electric |
Mains Supply |
| Gas |
Mains Supply |
| Water |
Mains Supply |
| Sewerage |
Mains Supply |
| Broadband |
Unknown |
| Telephone |
Unknown |
| Other Items |
Description |
| Heating |
Gas Central Heating |
| Garden/Outside Space |
Yes |
| Parking |
Yes |
| Garage |
No |
| Broadband Coverage |
Highest Available Download Speed |
Highest Available Upload Speed |
| Standard |
15 Mbps |
1 Mbps |
| Superfast |
44 Mbps |
8 Mbps |
| Ultrafast |
1800 Mbps |
220 Mbps |
| Mobile Coverage |
Indoor Voice |
Indoor Data |
Outdoor Voice |
Outdoor Data |
| EE |
Likely |
Likely |
Enhanced |
Enhanced |
| Three |
Likely |
Likely |
Enhanced |
Enhanced |
| O2 |
Enhanced |
Likely |
Enhanced |
Enhanced |
| Vodafone |
Likely |
Likely |
Enhanced |
Enhanced |
Broadband and Mobile coverage information supplied by Ofcom.