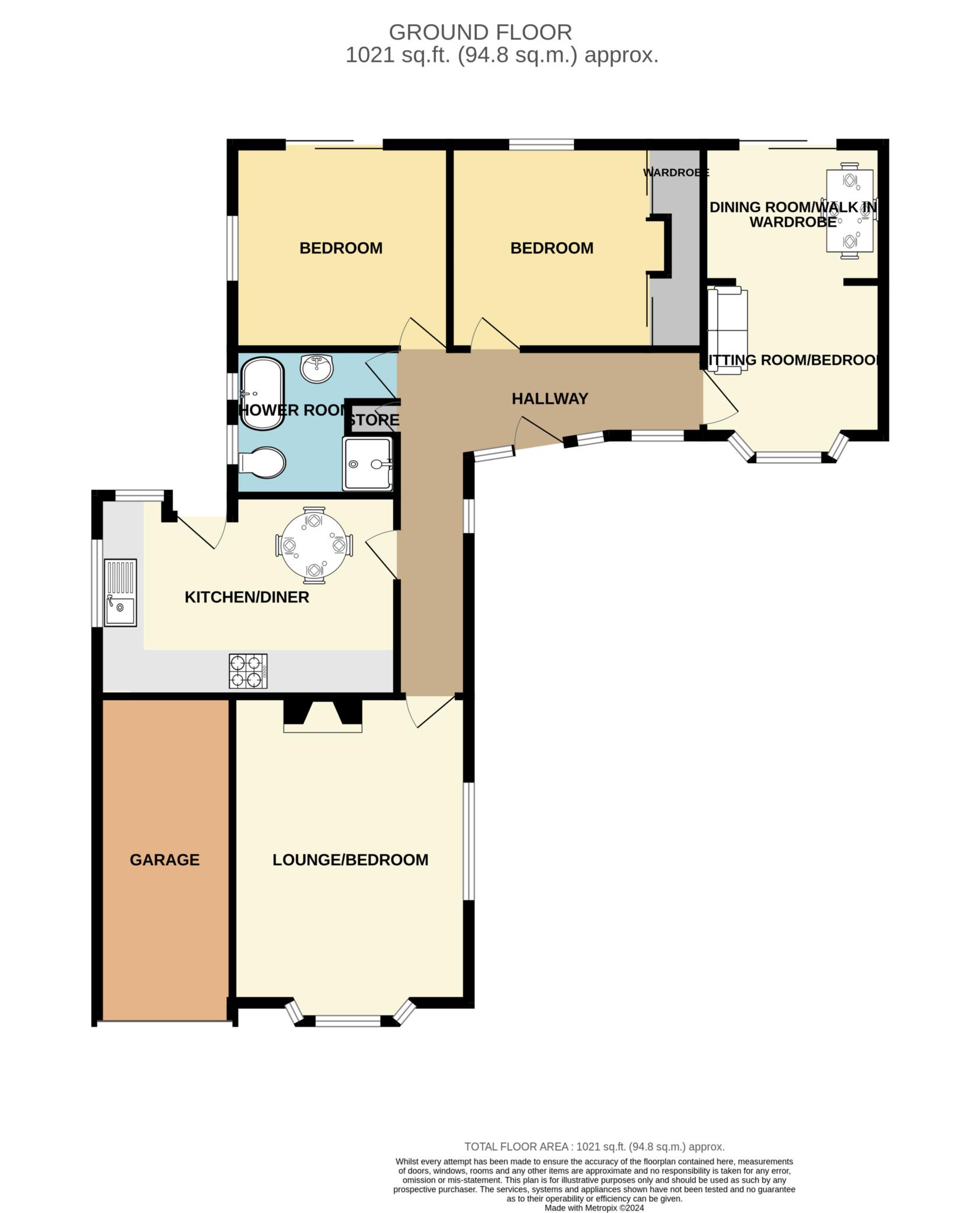- Detached Bungalow
- Three Bedrooms
- Lounge/Sitting Room & Dining Room
- Modern Kitchen/Diner
- Located Close To Amenities
- Driveway with Space For Several Vehicles
- Good Size Plot
- Integrated Garage
This distinctive detached bungalow offers an expansive and unique layout, it is a rabbit's warren with its charming network of spacious rooms. Situated at the far end of the prestigious Brancote Gardens, this hidden gem boasts a large entrance hall that leads into a cozy lounge, a separate sitting room, and a formal dining room that has the option of turning into a further third bedroom if required creating flexible living options.
A modern, beautifully designed kitchen with ample space for dining.
A luxurious four piece bathroom suite for ultimate comfort.
Two well-sized bedrooms, each enjoying serene views over the private rear garden..
Outside, this home offers a garden at the rear, space on both sides, and a large driveway for multiple vehicles. Nestled in a secluded spot, this property combines privacy with the exclusivity of its Brancote Gardens location, making it a truly unique find. Interior inspection is the only way to appreciate this deceptively spacious property.Freehold. Council Tax Band D. No Chain.
Entrance Hall - 17'9" (5.41m) Max x 14'0" (4.27m) Max
Lounge - 16'0" (4.88m) x 11'0" (3.35m)
Sitting Room - 12'6" (3.81m) x 8'11" (2.72m)
Dining Room - 9'0" (2.74m) x 7'6" (2.29m)
Kitchen - 17'8" (5.38m) x 8'10" (2.69m)
Bedroom One - 12'11" (3.94m) x 10'11" (3.33m)
Bedroom Two - 13'2" (4.01m) x 10'0" (3.05m)
Bathroom - 9'0" (2.74m) Max x 7'11" (2.41m) Max
Garage - 16'0" (4.88m) x 7'7" (2.31m)
Notice
Please note we have not tested any apparatus, fixtures, fittings, or services. Interested parties must undertake their own investigation into the working order of these items. All measurements are approximate and photographs provided for guidance only.

| Utility |
Supply Type |
| Electric |
Unknown |
| Gas |
Unknown |
| Water |
Unknown |
| Sewerage |
Unknown |
| Broadband |
Unknown |
| Telephone |
Unknown |
| Other Items |
Description |
| Heating |
Not Specified |
| Garden/Outside Space |
No |
| Parking |
Yes |
| Garage |
Yes |
| Broadband Coverage |
Highest Available Download Speed |
Highest Available Upload Speed |
| Standard |
13 Mbps |
1 Mbps |
| Superfast |
58 Mbps |
14 Mbps |
| Ultrafast |
1800 Mbps |
220 Mbps |
| Mobile Coverage |
Indoor Voice |
Indoor Data |
Outdoor Voice |
Outdoor Data |
| EE |
Likely |
Likely |
Enhanced |
Enhanced |
| Three |
Likely |
Likely |
Enhanced |
Enhanced |
| O2 |
Enhanced |
Enhanced |
Enhanced |
Enhanced |
| Vodafone |
Enhanced |
Enhanced |
Enhanced |
Enhanced |
Broadband and Mobile coverage information supplied by Ofcom.