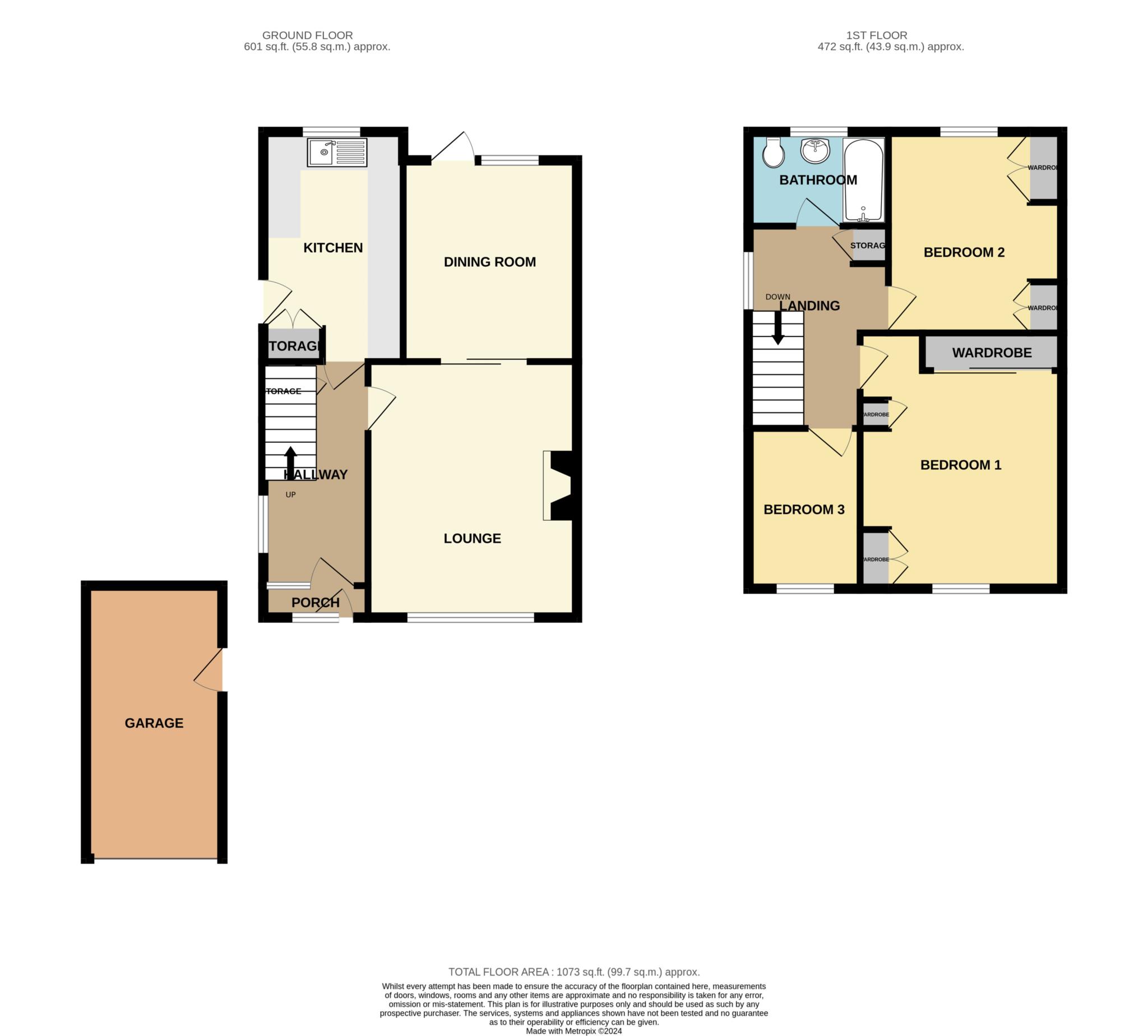- Light and airy semi-detached home perfect for a growing family
- Deceptively spacious living with lounge, dining room and kitchen
- Three good size bedrooms and a three piece bathroom
- Driveway, garage and a most divine, southerly rear garden
- No onward chain making a seamless and hassle free transition
- uPVC double glazing and gas central heating
Nestled in a tranquil cul-de-sac, this delightful semi-detached house offers a serene retreat while still being conveniently close to local amenities. With its light and airy atmosphere, you'll immediately feel the warmth and comfort of this charming residence. Step inside and discover a welcoming hallway leading to a cosy lounge, perfect for relaxing evenings with loved ones. The lounge seamlessly flows into a bright dining room through sliding doors, creating a seamless space for entertaining or family gatherings. The adjacent kitchen provides ample space for culinary adventures and overlooks the lush backyard, making meal preparation a joy. Upstairs, you'll find three generously sized bedrooms, offering plenty of space for a growing family or accommodating guests. A three-piece bathroom with a shower and shower screen over the bath ensures convenience and functionality for your daily routines. Outside, the property boasts a driveway with off-road parking leading to a garage, providing ample space for vehicles and storage. The rear garden is truly a gem, featuring a delightful patio area that basks in the sunshine with a southerly aspect, offering the perfect spot for al fresco dining or simply soaking up the tranquility of nature. While the property is perfectly liveable, there's also an opportunity to add your own personal touch and enhance its aesthetics to suit your taste. With uPVC double glazing and gas central heating already in place, you can move in with ease and embark on your home improvement journey at your own pace. This wonderful home is being offered with no onward chain, making your transition seamless and hassle-free. Don't miss out on the chance to make memories in this inviting haven schedule a viewing today and envision the possibilities that await you in this idyllic retreat! Council tax band C. Freehold.
Hallway - 12'10" (3.91m) x 6'0" (1.83m)
Lounge - 14'8" (4.47m) x 12'0" (3.66m)
Dining Room - 11'7" (3.53m) x 10'0" (3.05m)
Kitchen - 13'1" (3.99m) x 7'11" (2.41m)
Bedroom One - 14'8" (4.47m) x 11'10" (3.61m)
Bedroom Two - 11'2" (3.4m) x 10'2" (3.1m)
Bedroom Three - 9'2" (2.79m) x 6'0" (1.83m)
Bathroom - 5'5" (1.65m) x 7'10" (2.39m)
Notice
Please note we have not tested any apparatus, fixtures, fittings, or services. Interested parties must undertake their own investigation into the working order of these items. All measurements are approximate and photographs provided for guidance only.

| Utility |
Supply Type |
| Electric |
Mains Supply |
| Gas |
None |
| Water |
Mains Supply |
| Sewerage |
None |
| Broadband |
None |
| Telephone |
None |
| Other Items |
Description |
| Heating |
Gas Central Heating |
| Garden/Outside Space |
Yes |
| Parking |
Yes |
| Garage |
Yes |
| Broadband Coverage |
Highest Available Download Speed |
Highest Available Upload Speed |
| Standard |
16 Mbps |
1 Mbps |
| Superfast |
44 Mbps |
8 Mbps |
| Ultrafast |
1000 Mbps |
100 Mbps |
| Mobile Coverage |
Indoor Voice |
Indoor Data |
Outdoor Voice |
Outdoor Data |
| EE |
Likely |
Likely |
Enhanced |
Enhanced |
| Three |
Likely |
Likely |
Enhanced |
Enhanced |
| O2 |
Enhanced |
Likely |
Enhanced |
Enhanced |
| Vodafone |
Enhanced |
Enhanced |
Enhanced |
Enhanced |
Broadband and Mobile coverage information supplied by Ofcom.