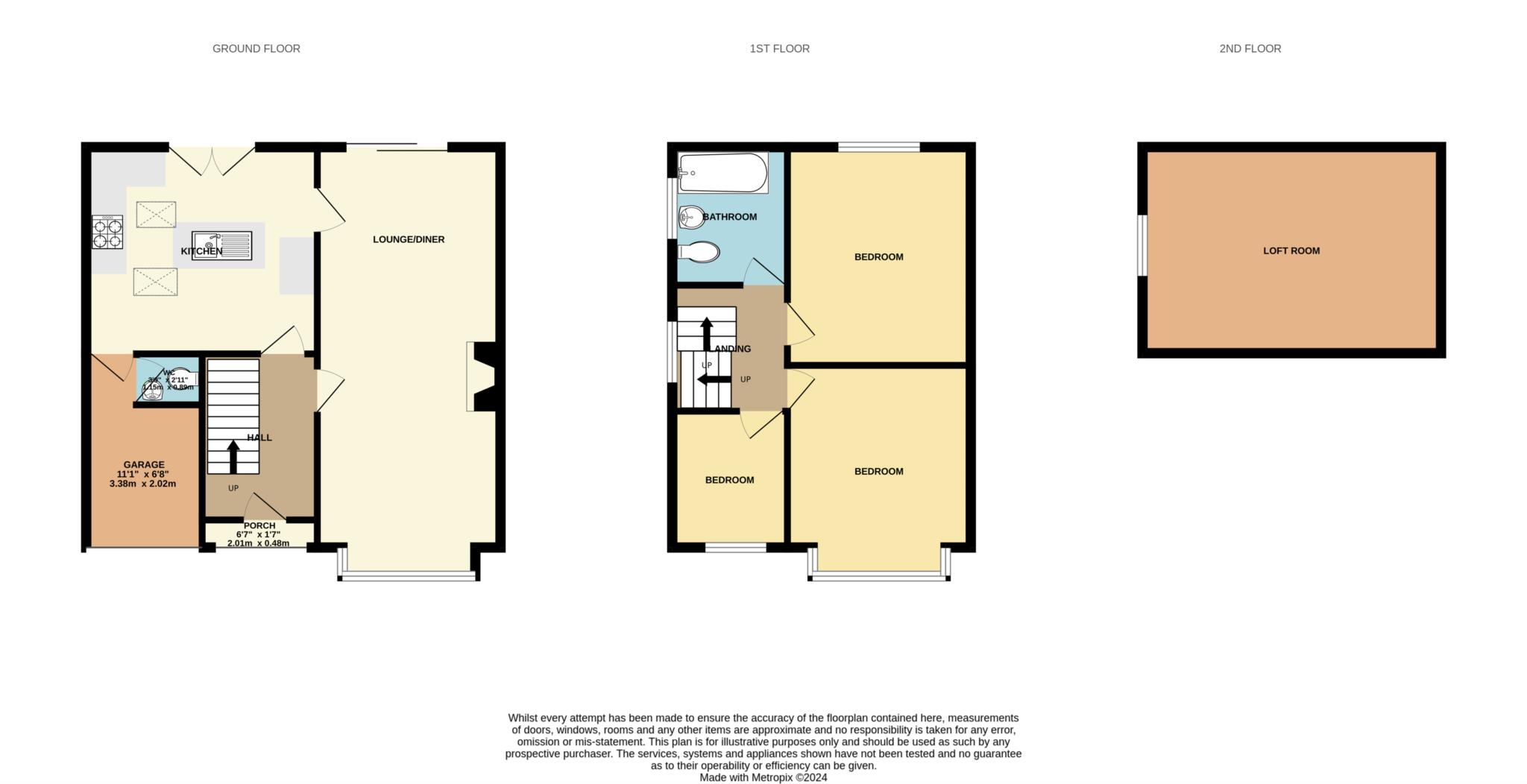- Semi Detached Three Bedrooms
- Extended Kitchen/Family Room with Breakfast Island
- South Westerly Garden
- Open Plan Lounge/Dining Room
- Downstairs WC
- Loft Room
- Located Close To Amenities
- Open To Offers
This stunning three-bedroom semi-detached home offers an elegant blend of modern living and practical design. As you enter, you're greeted by an impressive open-plan layout, seamlessly connecting the lounge, dining room, and kitchen/family room. The kitchen is truly the heart of this home, featuring a stunning breakfast island that's perfect for both casual dining and entertaining. Skylights flood the space with natural light, creating a bright and airy atmosphere, while doors lead directly onto the rear garden, extending the living space outdoors.
A door from the kitchen provides convenient access to a downstairs WC, thoughtfully located within the integrated garage, adding to the home's functional design. This versatile garage space could also serve as additional storage or even be transformed into a utility room.
On the first floor, you'll find three generously sized bedrooms, each offering plenty of space for a growing family or guests, alongside a modern family bathroom. The second floor boasts a converted loft, currently used as a playroom, which can easily be adapted into a fourth bedroom (with planning) for larger families or a home office.
Sitting on a large plot, the property also features an expansive rear garden, ideal for family gatherings or gardening enthusiasts. The front of the property is equally impressive, offering a sizable driveway with ample parking for multiple vehicles, making this home as practical as it is beautiful.
Hallway - 9'7" (2.92m) x 6'5" (1.96m)
Lounge/Diner - 22'9" (6.93m) x 10'7" (3.23m)
Kitchen/Family Room - 16'0" (4.88m) x 11'5" (3.48m)
Downstairs WC - 4'4" (1.32m) x 2'9" (0.84m)
Bedroom One - 11'10" (3.61m) x 10'8" (3.25m)
Bedroom Two - 12'2" (3.71m) x 10'8" (3.25m)
Bedroom Three - 6'11" (2.11m) x 6'5" (1.96m)
Loft Room - 17'5" (5.31m) x 9'8" (2.95m)
Bathroom - 7'9" (2.36m) x 6'7" (2.01m)
Garage - 11'3" (3.43m) x 10'2" (3.1m)
Council Tax
Wirral Council, Band B
Notice
Please note we have not tested any apparatus, fixtures, fittings, or services. Interested parties must undertake their own investigation into the working order of these items. All measurements are approximate and photographs provided for guidance only.

| Utility |
Supply Type |
| Electric |
Unknown |
| Gas |
Unknown |
| Water |
Unknown |
| Sewerage |
Unknown |
| Broadband |
Unknown |
| Telephone |
Unknown |
| Other Items |
Description |
| Heating |
Not Specified |
| Garden/Outside Space |
No |
| Parking |
Yes |
| Garage |
Yes |
| Broadband Coverage |
Highest Available Download Speed |
Highest Available Upload Speed |
| Standard |
18 Mbps |
1 Mbps |
| Superfast |
80 Mbps |
20 Mbps |
| Ultrafast |
1000 Mbps |
220 Mbps |
| Mobile Coverage |
Indoor Voice |
Indoor Data |
Outdoor Voice |
Outdoor Data |
| EE |
Enhanced |
Enhanced |
Enhanced |
Enhanced |
| Three |
Enhanced |
Likely |
Enhanced |
Enhanced |
| O2 |
Enhanced |
Enhanced |
Enhanced |
Enhanced |
| Vodafone |
Enhanced |
Enhanced |
Enhanced |
Enhanced |
Broadband and Mobile coverage information supplied by Ofcom.