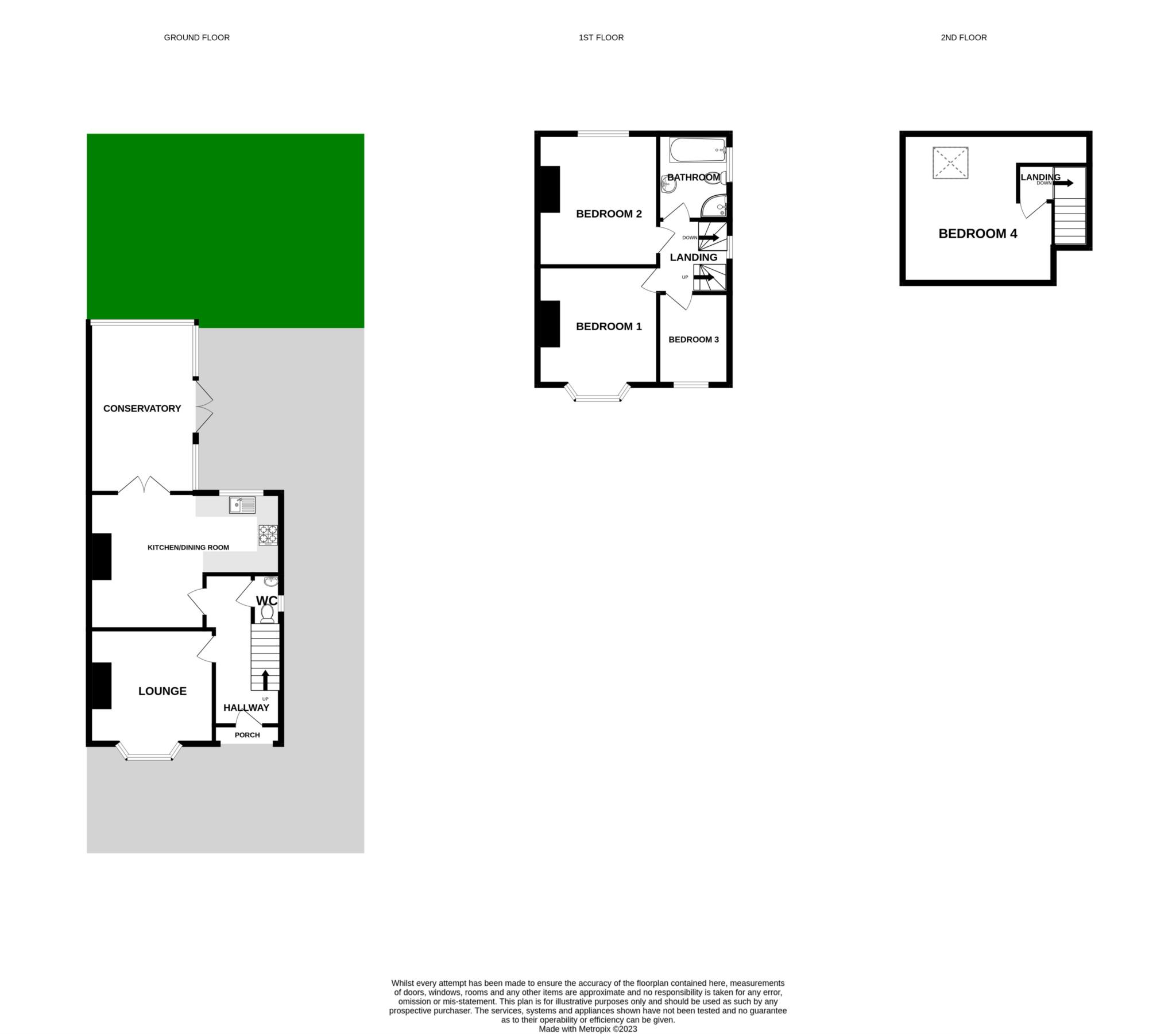- Spacious semi-detached home perfect for a growing family
- Fantastic living space with Lounge, open plan kitchen diner and conservatory
- Four good size bedrooms and a bathroom with four piece suite
- Driveway with off road parking
- Generous rear garden, perfect for entertaining
- Sought after location close to local shops, schools and transport links
This charming semi-detached house is nestled on a highly sought-after road in Bebington, offering an ideal family home in a desirable location. As you step inside, you'll be greeted by a welcoming hallway that sets the tone for the entire property. A convenient downstairs WC adds practicality to daily living. The lounge provides a cosy retreat for relaxation and entertainment. The heart of the house is the open plan kitchen and dining room, featuring solid wood work tops that blend functionality with aesthetics. This area is perfect for cooking, dining, and entertaining. Adjacent to the dining area is a delightful conservatory, offering a peaceful spot to enjoy the surrounding greenery. Upstairs, this property boasts four generously sized bedrooms, providing ample space for a growing family or guests. The functional four piece bathroom is designed to cater to your daily needs. Outside, the property features a driveway, ensuring hassle free parking. The southerly facing garden is a true gem, bathed in sunlight throughout the day, making it a perfect space for outdoor activities, gardening, or simply basking in the sun.Ideally situated, the property is within walking distance of local primary, secondary and grammar schools. Bebington Village and Higher Bebington parade with their array of shops and amenities are both within five minutes walk. Motorway networks with links to Liverpool and Chester are a five minute drive away. Council tax band C. Freehold.
Hallway - 14'4" (4.37m) x 6'4" (1.93m)
Downstairs WC - 5'0" (1.52m) x 2'8" (0.81m)
Lounge - 12'2" (3.71m) Into Bay x 11'10" (3.61m)
Open Plan Kitchen Dining Room - 12'11" (3.94m) Max x 18'8" (5.69m) Max
Conservatory - 16'1" (4.9m) x 10'1" (3.07m)
Bedroom One - 12'3" (3.73m) Into Bay x 11'5" (3.48m)
Bedroom Two - 12'10" (3.91m) x 11'5" (3.48m)
Bedroom Three - 8'9" (2.67m) x 6'10" (2.08m)
Bathroom - 8'2" (2.49m) x 6'9" (2.06m)
Bedroom Four - 14'9" (4.5m) x 14'3" (4.34m) Max
Notice
Please note we have not tested any apparatus, fixtures, fittings, or services. Interested parties must undertake their own investigation into the working order of these items. All measurements are approximate and photographs provided for guidance only.

| Utility |
Supply Type |
| Electric |
Mains Supply |
| Gas |
None |
| Water |
Mains Supply |
| Sewerage |
None |
| Broadband |
None |
| Telephone |
None |
| Other Items |
Description |
| Heating |
Gas Central Heating |
| Garden/Outside Space |
Yes |
| Parking |
No |
| Garage |
No |
| Broadband Coverage |
Highest Available Download Speed |
Highest Available Upload Speed |
| Standard |
14 Mbps |
1 Mbps |
| Superfast |
75 Mbps |
20 Mbps |
| Ultrafast |
1000 Mbps |
220 Mbps |
| Mobile Coverage |
Indoor Voice |
Indoor Data |
Outdoor Voice |
Outdoor Data |
| EE |
Likely |
Likely |
Enhanced |
Enhanced |
| Three |
Likely |
Likely |
Enhanced |
Enhanced |
| O2 |
Likely |
Likely |
Enhanced |
Enhanced |
| Vodafone |
Enhanced |
Likely |
Enhanced |
Enhanced |
Broadband and Mobile coverage information supplied by Ofcom.