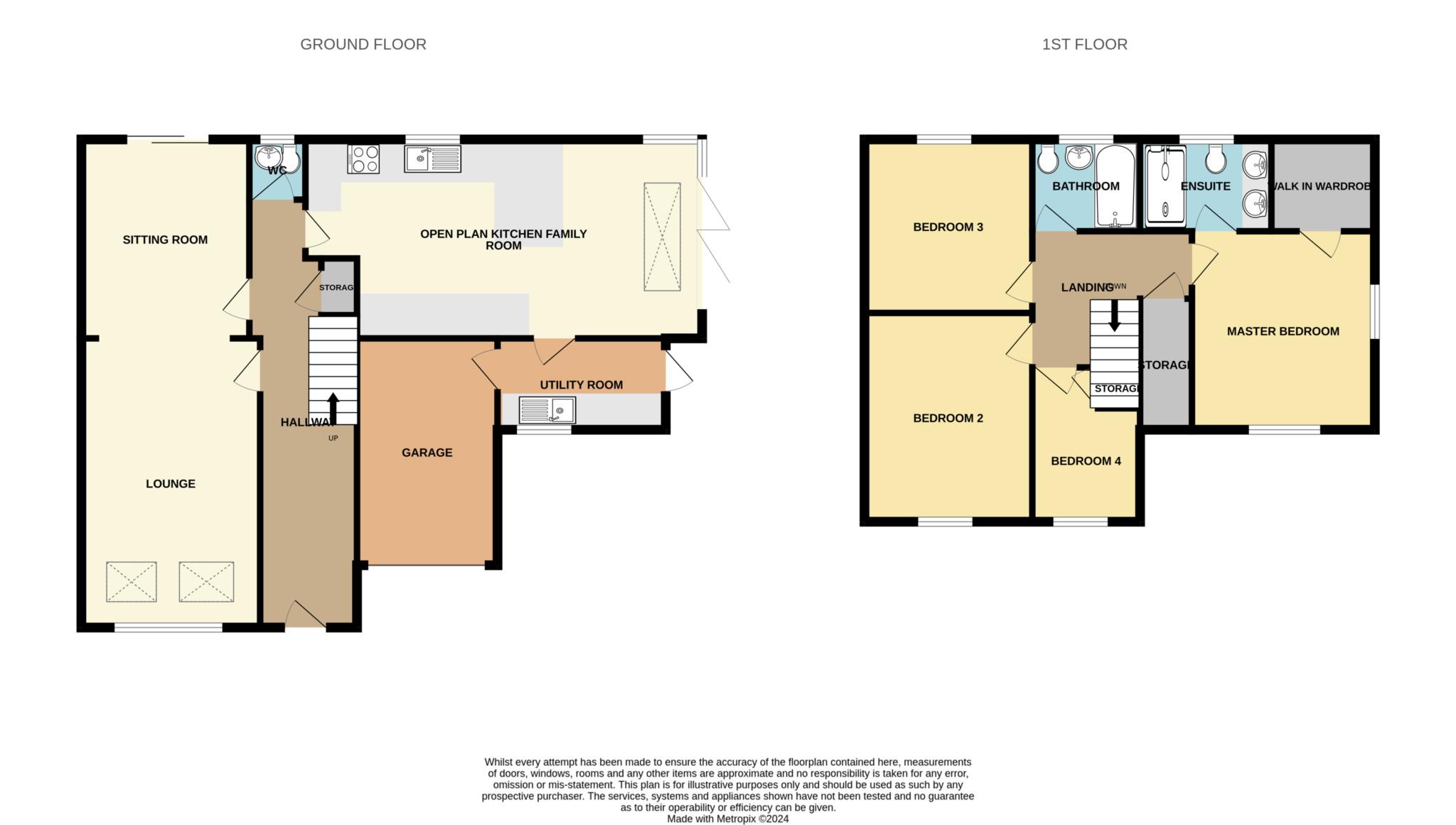- Stunning and extended detached home offering everything you could desire
- Lounge, sitting room, superb kitchen family room and utility room
- Four good size bedrooms and a stylish family bathroom
- Master bedroom with luxurious en-suite and walk in wardrobe
- Garage, driveway and delightful gardens to the rear and side
- uPVC double glazing and combi fired gas central heating
Welcome to your dream home nestled in a highly coveted location, where convenience meets luxury! This stunning and generously proportioned detached home offers everything you could desire, from modern amenities to stylish design elements. As you step inside, you're greeted by a warm and inviting atmosphere, with a spacious hallway featuring an exquisite oak and glass staircase. Convenience is at your fingertips with a handy downstairs WC, ensuring practicality for everyday living. The lounge seamlessly flows into a cosy sitting room, creating the perfect space for relaxation or entertaining guests. Prepare to be wowed by the heart of the home a spectacular open plan kitchen and family room. This impressive space boasts quartz work tops, under floor heating, and bi-fold doors that effortlessly connect the indoors with the outdoors. Adjacent is a utility room with under floor heating, providing additional convenience, with access to the garage. Upstairs, discover four generously sized bedrooms, each offering comfort and tranquility. The master bedroom is a true sanctuary, featuring a luxurious en-suite shower room complete with his and her wash hand basins and a walk-in wardrobe, offering ample storage space. A stylish three-piece family bathroom, with a shower and shower screen over the bath, caters to the needs of the entire household. Outside, the delights continue with a driveway offering off-road parking and leading to the garage, ensuring convenience for multiple vehicles. The charming gardens provide a serene escape, with a delightful patio area perfect for al fresco dining or simply soaking up the sunshine. This exceptional home truly encapsulates modern living at its finest, offering a blend of luxury, comfort, and convenience in a sought-after location. Don't miss the opportunity to make this your forever home! Council tax band D. Freehold.
Hallway - 26'3" (8m) x 5'10" (1.78m)
WC - 3'11" (1.19m) x 2'8" (0.81m)
Lounge - 17'7" (5.36m) x 10'10" (3.3m)
Sitting Room - 12'1" (3.68m) x 10'2" (3.1m)
Open Plan Kitchen Family Room - 24'0" (7.32m) x 11'10" (3.61m)
Utility Room - 10'2" (3.1m) x 5'7" (1.7m)
Garage - 13'9" (4.19m) x 8'6" (2.59m)
Master Bedroom - 11'9" (3.58m) x 11'1" (3.38m)
En-Suite - 8'0" (2.44m) x 5'8" (1.73m)
Walk in Wardrobe - 5'10" (1.78m) x 6'3" (1.91m)
Bedroom Two - 12'8" (3.86m) x 10'7" (3.23m)
Bedroom Three - 10'5" (3.18m) x 10'6" (3.2m)
Bedroom Four - 9'4" (2.84m) x 6'11" (2.11m)
Bathroom - 5'4" (1.63m) x 6'6" (1.98m)
Notice
Please note we have not tested any apparatus, fixtures, fittings, or services. Interested parties must undertake their own investigation into the working order of these items. All measurements are approximate and photographs provided for guidance only.

| Utility |
Supply Type |
| Electric |
Mains Supply |
| Gas |
None |
| Water |
Mains Supply |
| Sewerage |
None |
| Broadband |
None |
| Telephone |
None |
| Other Items |
Description |
| Heating |
Gas Central Heating |
| Garden/Outside Space |
Yes |
| Parking |
Yes |
| Garage |
Yes |
| Broadband Coverage |
Highest Available Download Speed |
Highest Available Upload Speed |
| Standard |
7 Mbps |
0.8 Mbps |
| Superfast |
71 Mbps |
20 Mbps |
| Ultrafast |
1800 Mbps |
220 Mbps |
| Mobile Coverage |
Indoor Voice |
Indoor Data |
Outdoor Voice |
Outdoor Data |
| EE |
Enhanced |
Enhanced |
Enhanced |
Enhanced |
| Three |
Likely |
Likely |
Enhanced |
Enhanced |
| O2 |
Likely |
Likely |
Enhanced |
Enhanced |
| Vodafone |
Likely |
Likely |
Enhanced |
Enhanced |
Broadband and Mobile coverage information supplied by Ofcom.