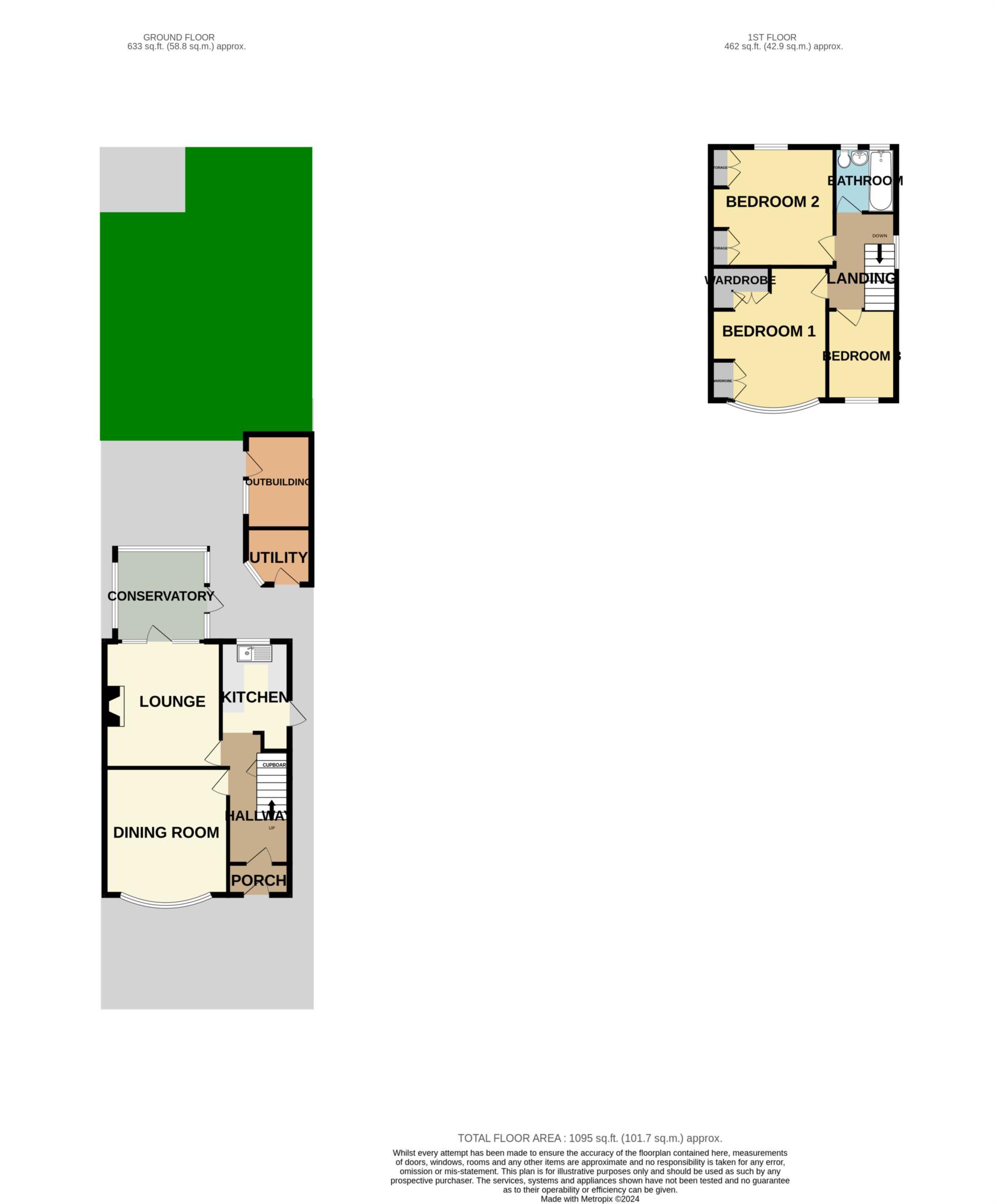- Charming semi-detached home perfect for first time buyers or families
- Spacious living with dining room, lounge, conservatory and kitchen
- Three good size bedrooms and a stylish three piece bathroom
- Concrete impressed driveway with off road parking
- Delightful rear garden enjoying a southerly aspect
- uPVC double glazing and combi fired gas central heating
*360 VIRTUAL TOUR* Welcome to this charming semi-detached house, an immaculate gem ready to welcome its new owners! Perfectly suited for first-time buyers or growing families, this home boasts all the features you could desire for comfortable living. As you step through the porch into the hallway, you'll immediately feel the warmth and homeliness of this property. The dining room, adorned with a bow bay window, invites in natural light and offers a cosy space for family meals or entertaining guests. Adjacent, the lounge beckons with its inviting atmosphere, complete with a door leading seamlessly into the conservatory, where you can relax and enjoy views of the delightful garden. The fitted kitchen is a chef's dream, providing ample space for culinary creations and everyday cooking needs. Upstairs, you'll discover three spacious bedrooms, ensuring plenty of room for everyone to unwind and rest peacefully. The stylish bathroom, featuring a sleek three-piece suite in white, offers a tranquil retreat for unwinding after a long day. Outside, the property impresses further with a concrete impressed driveway at the front, ensuring convenient off-road parking for you and your guests. To the rear, the most delightful garden awaits, basking in a southerly aspect that promises sunny days and enjoyable outdoor moments. Plus, there's an outhouse with a utility room, offering additional storage space and practicality for your everyday needs. In summary, this home is more than just a house it's a place where memories will be made, laughter shared, and dreams realized. Don't miss your chance to make it yours! Council tax band B. Freehold.
Hallway - 12'11" (3.94m) x 6'1" (1.85m)
Dining Room - 13'8" (4.17m) Into Bay x 12'2" (3.71m)
Lounge - 12'6" (3.81m) x 11'6" (3.51m)
Conservatory - 9'2" (2.79m) x 9'0" (2.74m)
Kitchen - 9'0" (2.74m) x 6'5" (1.96m)
Bedroom One - 14'3" (4.34m) Into Bay x 10'8" (3.25m)
Bedroom Two - 11'11" (3.63m) x 11'7" (3.53m)
Bedroom Three - 8'11" (2.72m) x 7'0" (2.13m)
Bathroom - 6'5" (1.96m) x 6'5" (1.96m)
Notice
Please note we have not tested any apparatus, fixtures, fittings, or services. Interested parties must undertake their own investigation into the working order of these items. All measurements are approximate and photographs provided for guidance only.

| Utility |
Supply Type |
| Electric |
Mains Supply |
| Gas |
None |
| Water |
Mains Supply |
| Sewerage |
None |
| Broadband |
None |
| Telephone |
None |
| Other Items |
Description |
| Heating |
Gas Central Heating |
| Garden/Outside Space |
Yes |
| Parking |
Yes |
| Garage |
No |
| Broadband Coverage |
Highest Available Download Speed |
Highest Available Upload Speed |
| Standard |
15 Mbps |
1 Mbps |
| Superfast |
72 Mbps |
20 Mbps |
| Ultrafast |
1800 Mbps |
220 Mbps |
| Mobile Coverage |
Indoor Voice |
Indoor Data |
Outdoor Voice |
Outdoor Data |
| EE |
Enhanced |
Enhanced |
Enhanced |
Enhanced |
| Three |
Enhanced |
Likely |
Enhanced |
Enhanced |
| O2 |
Enhanced |
Likely |
Enhanced |
Enhanced |
| Vodafone |
Likely |
Likely |
Enhanced |
Enhanced |
Broadband and Mobile coverage information supplied by Ofcom.