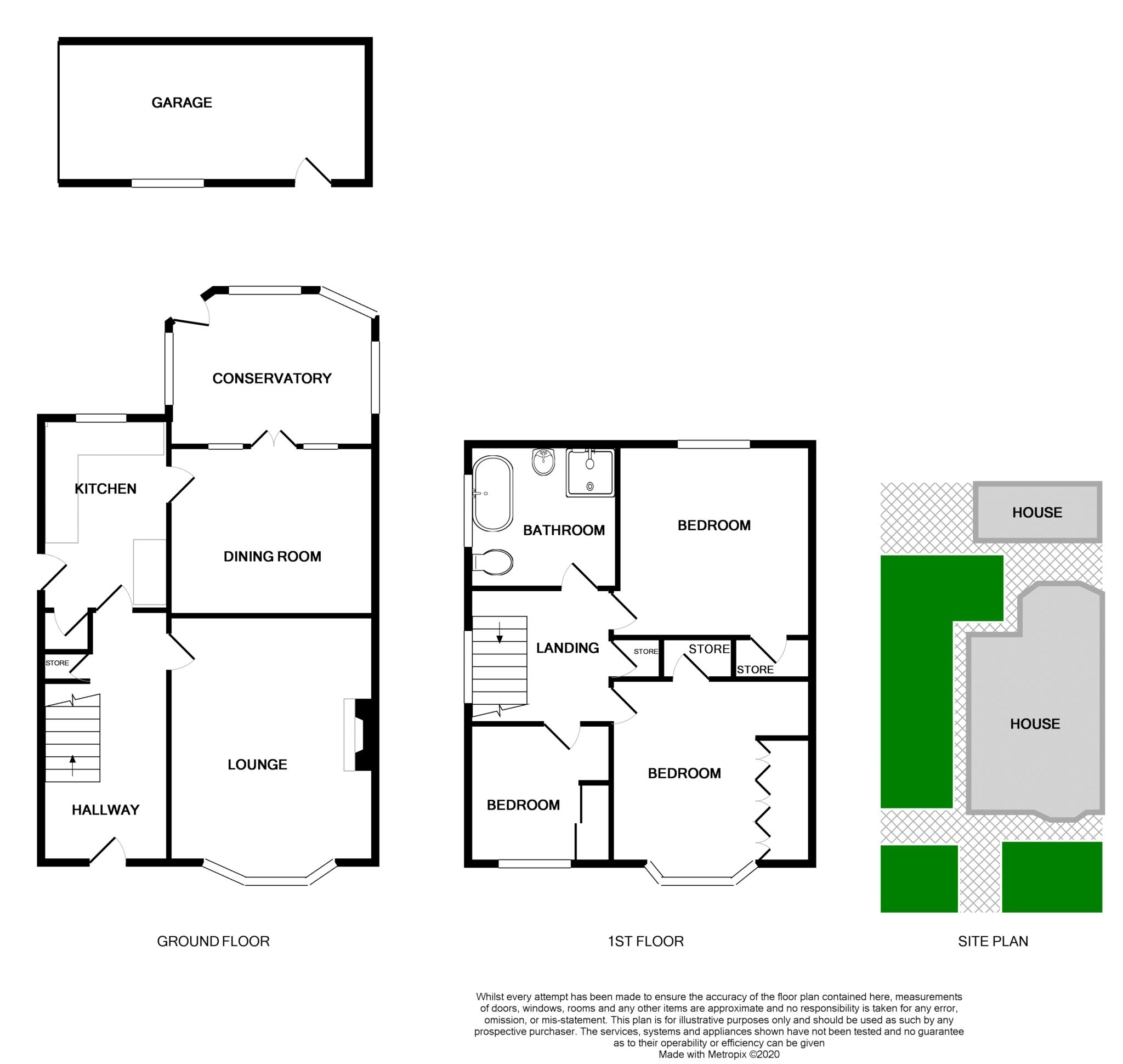- Modern semi detached three bedroom family home.
- Two immaculately presented reception rooms & conservatory.
- Stunning four piece family bathroom.
- Corner plot with space to front rear and side.
- Driveway with off road parking and a garage.
- Popular sought after location.
Set on a generous corner plot, this beautifully maintained semi-detached home offers a perfect blend of modern style, practical design, and comfortable living. Immaculate throughout, the property is ready for immediate occupancy and ideal for families, professionals, or anyone looking for a stylish and spacious home in a sought-after location.
As you step through the front door, you're welcomed into a bright and inviting entrance hallway, complete with sleek uPVC double glazed panels and a fitted alarm system for added peace of mind.
To the front of the home, the lounge is a cosy yet contemporary space, perfect for relaxing evenings. The separate dining room offers an ideal setting for family meals or entertaining guests, flowing seamlessly into a kitchen with ample storage and workspace. At the rear, the light-filled conservatory provides a tranquil retreat with views over the garden, making it a versatile space for dining, lounging, or even working from home.
Upstairs, there are three generously sized bedrooms, each offering comfortable accommodation with plenty of natural light, bedroom three with built in wardrobe. The family bathroom features a stylish four-piece suite, including a separate shower and bath ideal for both convenience and relaxation.
Outside, the property continues to impress. The rear and side gardens are mainly laid to lawn, offering plenty of outdoor space for children to play or for summer entertaining. Secure gates to both the front and rear add privacy and convenience. A private driveway provides off-street parking and leads to a detached garage, complete with power supply perfect for storage, a workshop, or even a home gym. Additional features include outdoor water taps for easy garden maintenance.
This outstanding property combines modern comfort with thoughtful design, all wrapped up in a superb location. A truly must-see home.
Entrance Hallway - 16'3" (4.95m) x 6'0" (1.83m)
Lounge - 15'2" (4.62m) x 12'2" (3.71m)
Dining Room - 10'11" (3.33m) x 12'2" (3.71m)
Kitchen - 11'7" (3.53m) x 7'9" (2.36m)
Conservatory - 11'9" (3.58m) x 9'5" (2.87m)
Bedroom One - 14'2" (4.32m) x 10'8" (3.25m)
Bedroom Two - 11'6" (3.51m) x 10'8" (3.25m)
Bedroom Three - 8'6" (2.59m) x 7'5" (2.26m)
Bathroom - 8'7" (2.62m) x 8'7" (2.62m)
Council Tax
Wirral Council, Band C
Notice
Please note we have not tested any apparatus, fixtures, fittings, or services. Interested parties must undertake their own investigation into the working order of these items. All measurements are approximate and photographs provided for guidance only.

| Utility |
Supply Type |
| Electric |
Mains Supply |
| Gas |
Mains Supply |
| Water |
Mains Supply |
| Sewerage |
Mains Supply |
| Broadband |
None |
| Telephone |
None |
| Other Items |
Description |
| Heating |
Not Specified |
| Garden/Outside Space |
Yes |
| Parking |
Yes |
| Garage |
Yes |
| Broadband Coverage |
Highest Available Download Speed |
Highest Available Upload Speed |
| Standard |
16 Mbps |
1 Mbps |
| Superfast |
80 Mbps |
20 Mbps |
| Ultrafast |
1800 Mbps |
220 Mbps |
| Mobile Coverage |
Indoor Voice |
Indoor Data |
Outdoor Voice |
Outdoor Data |
| EE |
Likely |
Likely |
Enhanced |
Enhanced |
| Three |
Likely |
Likely |
Enhanced |
Enhanced |
| O2 |
Likely |
Likely |
Enhanced |
Enhanced |
| Vodafone |
Likely |
Likely |
Enhanced |
Enhanced |
Broadband and Mobile coverage information supplied by Ofcom.