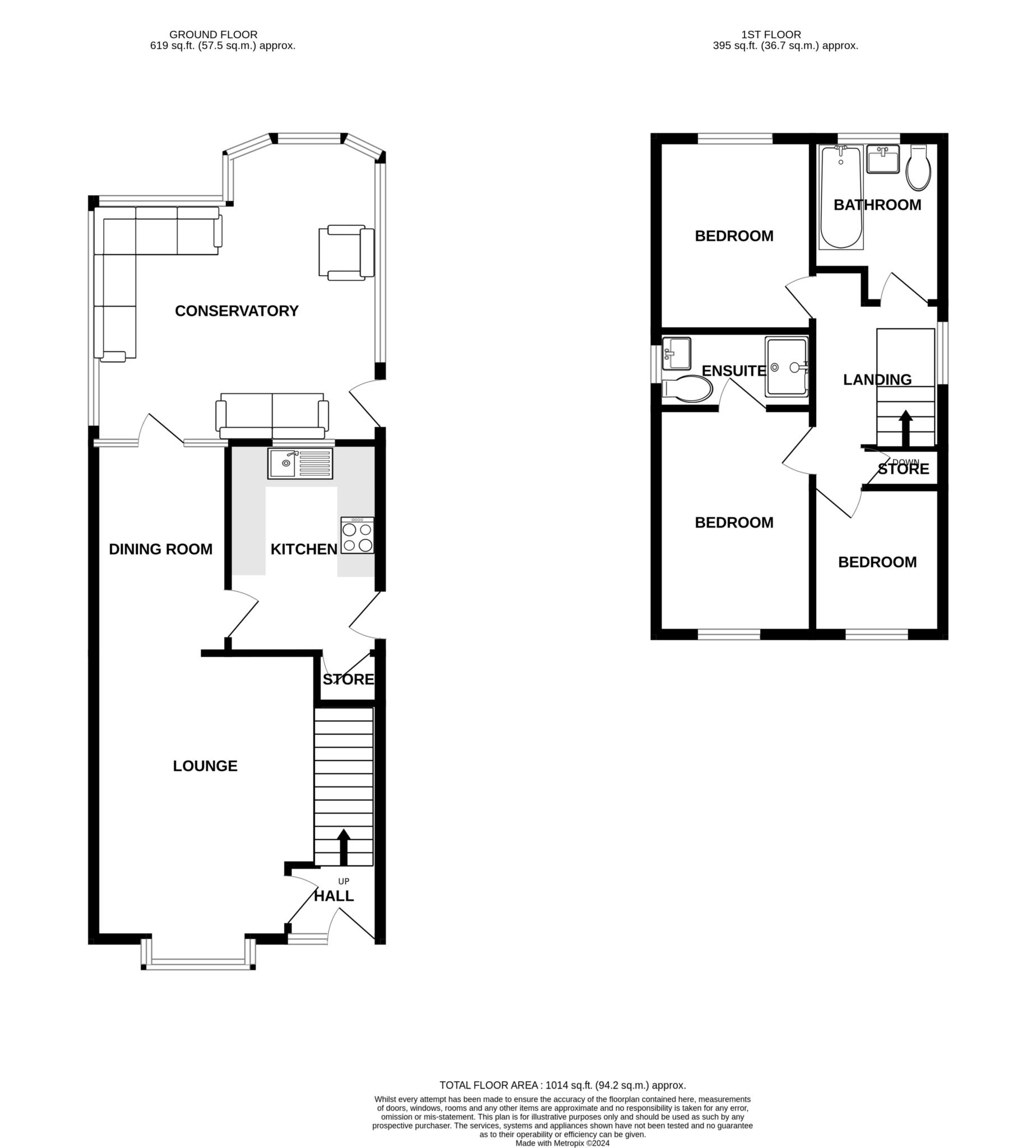- Modern Detached Home
- Three Bedrooms
- Two Reception Rooms
- Generous Conservatory
- Idyllic Garden to the Rear
- Driveway with off Road Parking
- Detached Garage
- EPC Rating C
Welcome to this lovely three bedroom detached home, perfect for those seeking a blend of comfort and convenience. As you step into the entrance hall, you're immediately greeted by a warm and inviting atmosphere. The hallway leads you into a spacious lounge, a cosy space that's perfect for relaxing with family or enjoying quiet evenings. Off the lounge, you'll find a dining room, ideal for family meals or entertaining guests. The kitchen, neat and well maintained, offers plenty of space for cooking and storage, making it a practical yet welcoming hub of the home.
One of the standout features of this property is the generously sized conservatory at the rear, which provides an abundance of natural light and offers a delightful spot to enjoy the garden views year round. It's a versatile space that could be used as an additional sitting area, a playroom, or even a home office.
Upstairs, the home continues to impress with three well proportioned bedrooms. The master bedroom benefits from its own ensuite, offering a touch of privacy and convenience, while the remaining two bedrooms are perfect for family members, guests, or even as a study or hobby room. The family bathroom is modern and functional, providing everything you need for daily routines.
Outside, the property features a driveway leading to a detached garage, providing ample parking and storage space. The garden, which is mostly paved, has been thoughtfully landscaped to create a charming and low maintenance outdoor retreat. With a variety of mature plants and flowers, it offers a peaceful and idyllic setting, perfect for relaxing, gardening, or dining al fresco.
This delightful home, with its practical layout, and charming garden, is ready to welcome its new owners. Freehold. Council Tax Band D. EPC C.
Hallway - 5'3" (1.6m) x 2'11" (0.89m)
Lounge - 15'1" (4.6m) x 10'6" (3.2m)
Dining Room - 11'2" (3.4m) x 7'7" (2.31m)
Kitchen - 11'2" (3.4m) x 8'2" (2.49m)
Conservatory - 14'9" (4.5m) x 13'0" (3.96m)
Bedroom One - 13'1" (3.99m) x 9'2" (2.79m)
En-Suite - 8'10" (2.69m) x 3'10" (1.17m)
Bedroom Two - 9'2" (2.79m) x 9'2" (2.79m)
Bedroom Three - 8'2" (2.49m) x 6'7" (2.01m)
Bathroom - 6'10" (2.08m) Max x 6'6" (1.98m)
Garage
Notice
Please note we have not tested any apparatus, fixtures, fittings, or services. Interested parties must undertake their own investigation into the working order of these items. All measurements are approximate and photographs provided for guidance only.

| Utility |
Supply Type |
| Electric |
Mains Supply |
| Gas |
Mains Supply |
| Water |
Mains Supply |
| Sewerage |
Mains Supply |
| Broadband |
None |
| Telephone |
None |
| Other Items |
Description |
| Heating |
Not Specified |
| Garden/Outside Space |
No |
| Parking |
No |
| Garage |
Yes |
| Broadband Coverage |
Highest Available Download Speed |
Highest Available Upload Speed |
| Standard |
15 Mbps |
1 Mbps |
| Superfast |
57 Mbps |
14 Mbps |
| Ultrafast |
1000 Mbps |
220 Mbps |
| Mobile Coverage |
Indoor Voice |
Indoor Data |
Outdoor Voice |
Outdoor Data |
| EE |
Likely |
Likely |
Enhanced |
Enhanced |
| Three |
Likely |
Likely |
Enhanced |
Enhanced |
| O2 |
Likely |
Likely |
Enhanced |
Enhanced |
| Vodafone |
Enhanced |
Likely |
Enhanced |
Enhanced |
Broadband and Mobile coverage information supplied by Ofcom.