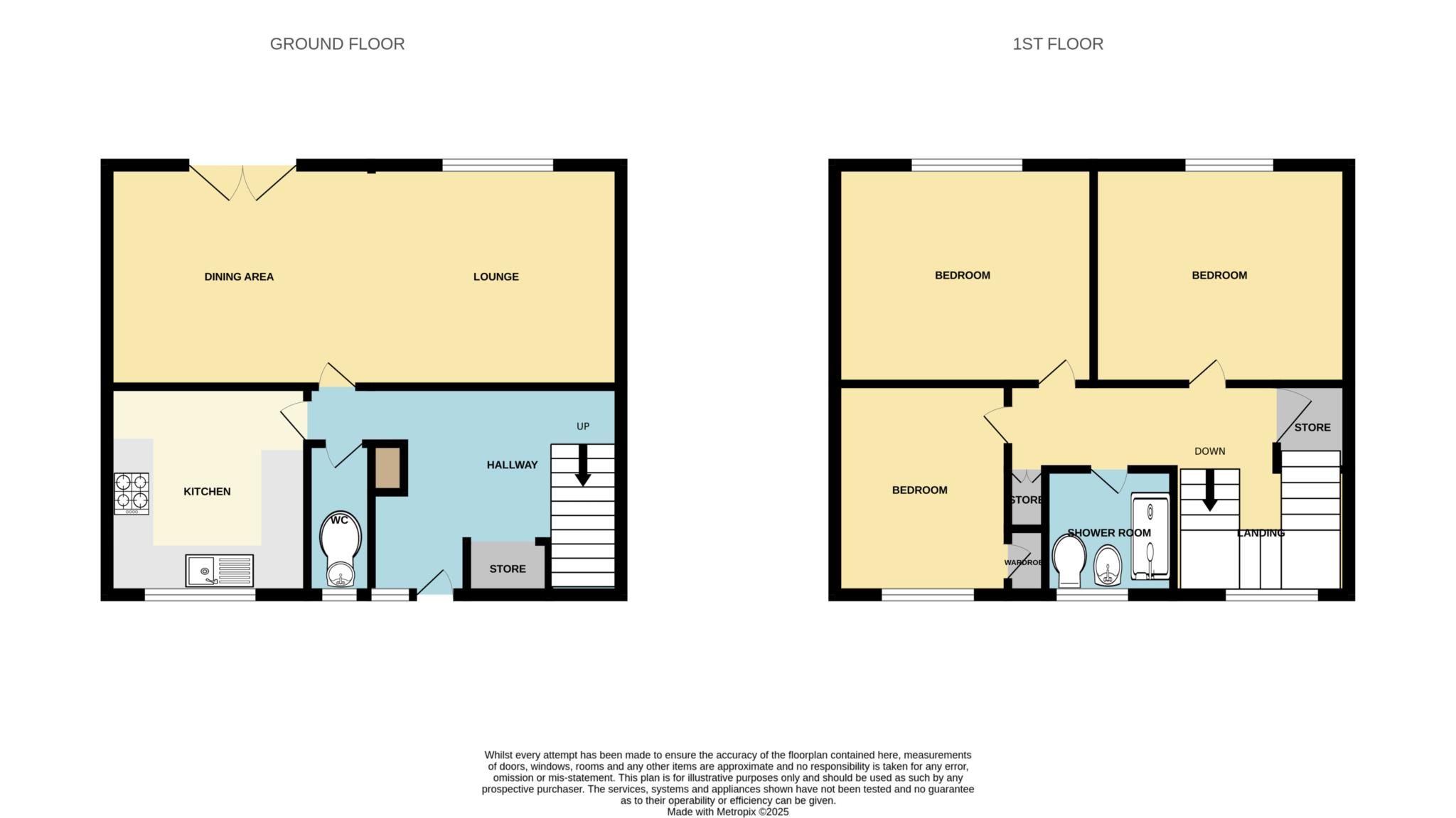- MId Terrace with Three Double Bedrooms
- Stunning New Shower Room & Downstairs WC
- Fantastic Home For A First Time Buyer
- Garden to the Rear with Storage Shed
- Solar Panels
- Large Driveway to the Front
- NO CHAIN, Tax Band A
Step into this three-bedroom mid-terrace home, offering stylish and contemporary living from top to bottom. This property boasts impressive features rarely found in similar homes including a large private driveway for multiple vehicles and a thoughtfully designed garden with a handy storage shed.
Inside, you're welcomed by a spacious hallway that leads into a bright and airy lounge through dining room, perfect for both relaxing and entertaining. The modern kitchen comes complete with a range of eye-level and base units, as well as a gas and electric cooker ideal for home cooks.
Downstairs also benefits from a convenient WC, adding to the practicality of the space.
Upstairs, you'll find three well-proportioned bedrooms, each filled with natural light. The highlight of the first floor is the stunning shower room finished to an exceptional standard, this sleek and stylish space feels like a boutique hotel bathroom.
Outside, the generously sized driveway is a rare gem for this type of property, offering ample parking. The private rear garden provides a great space for relaxing or entertaining, complete with a storage shed for added convenience.
This property has no chain and absolutely ideal for families, first-time buyers, or anyone looking for modern living in a classic layout. The property also benefits from Solar Panels, not only helping with environmental sustainability but with other benefits such as discounted tariffs and annual income generation,
Entrance Hallway - 15'0" (4.57m) Max x 10'4" (3.15m)
Lounge - 23'10" (7.26m) x 10'7" (3.23m)
Downstairs WC - 6'8" (2.03m) x 2'0" (0.61m)
Kitchen - 9'11" (3.02m) x 8'11" (2.72m)
Bedroom One - 11'0" (3.35m) x 10'10" (3.3m)
Bedroom Two - 11'5" (3.48m) x 10'10" (3.3m)
Bedroom Three - 10'3" (3.12m) x 8'9" (2.67m)
Bathroom - 6'10" (2.08m) x 6'6" (1.98m)
Council Tax
Wirral Council, Band A
Notice
Please note we have not tested any apparatus, fixtures, fittings, or services. Interested parties must undertake their own investigation into the working order of these items. All measurements are approximate and photographs provided for guidance only.

| Utility |
Supply Type |
| Electric |
Mains Supply |
| Gas |
Mains Supply |
| Water |
Mains Supply |
| Sewerage |
Unknown |
| Broadband |
Unknown |
| Telephone |
Unknown |
| Other Items |
Description |
| Heating |
Not Specified |
| Garden/Outside Space |
No |
| Parking |
Yes |
| Garage |
No |
| Broadband Coverage |
Highest Available Download Speed |
Highest Available Upload Speed |
| Standard |
Unknown |
Unknown |
| Superfast |
Unknown |
Unknown |
| Ultrafast |
Unknown |
Unknown |
| Mobile Coverage |
Indoor Voice |
Indoor Data |
Outdoor Voice |
Outdoor Data |
| EE |
Unknown |
Unknown |
Unknown |
Unknown |
| Three |
Unknown |
Unknown |
Unknown |
Unknown |
| O2 |
Unknown |
Unknown |
Unknown |
Unknown |
| Vodafone |
Unknown |
Unknown |
Unknown |
Unknown |
Broadband and Mobile coverage information supplied by Ofcom.