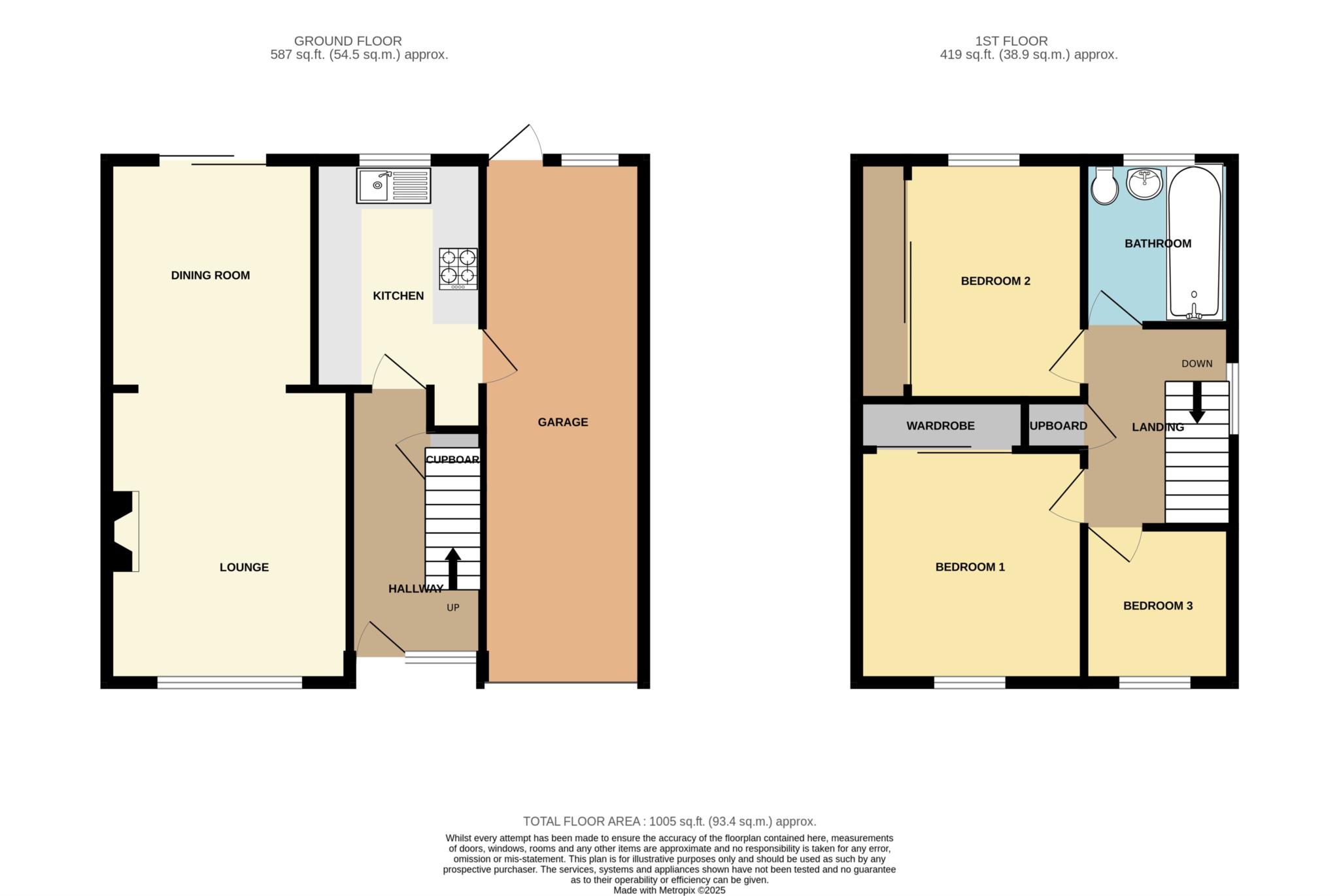- Charming semi-detached house ready to move into
- Open plan lounge and dining room and a fitted kitchen
- Three bedrooms and a three piece bathroom
- Garage and driveway with off road parking
- Delightful rear garden with patio area
- uPVC double glazing and combi fired gas central heating
Welcome to this charming semi-detached home, perfectly situated in a sought-after residential area within easy walking distance of local shops, well-regarded schools, and excellent transport links. Ideal for families or first-time buyers, this delightful property combines modern updates with a homely feel.
Step inside to a welcoming hallway that leads into a bright and spacious lounge, featuring a lovely fireplace and open access to the dining room perfect for entertaining or relaxing with family. Patio doors from the dining area open out to the rear garden, letting in plenty of natural light and creating a seamless indoor-outdoor flow. The fitted kitchen is well-equipped and also provides convenient internal access to the garage.
Upstairs, you'll find three generously sized bedrooms, with the two main bedrooms benefiting from fitted wardrobes. A stylish three-piece bathroom completes the upper floor.
Outside, the property offers a driveway with off-road parking leading to the garage at the front, while the rear boasts a delightful garden with a patio area ideal for outdoor dining or enjoying the sunshine.
Additional features include uPVC double glazing, a newly installed combi gas central heating system, and a brand new roof providing comfort and peace of mind.
This lovely home is ready to move into and waiting to welcome its new owners! Council tax band C. Freehold.
Hallway - 12'5" (3.78m) x 5'11" (1.8m)
Lounge - 13'7" (4.14m) x 11'3" (3.43m)
Dining Room - 10'7" (3.23m) x 9'7" (2.92m)
Kitchen - 10'5" (3.18m) x 7'9" (2.36m)
Bedroom One - 13'1" (3.99m) Into Wardrobe Recess x 10'6" (3.2m)
Bedroom Two - 11'0" (3.35m) x 10'6" (3.2m) Into Wardrobe Recess
Bedroom Three - 7'2" (2.18m) x 7'0" (2.13m)
Bathroom - 7'7" (2.31m) x 7'0" (2.13m)
Garage - 23'10" (7.26m) x 7'5" (2.26m)
Notice
Please note we have not tested any apparatus, fixtures, fittings, or services. Interested parties must undertake their own investigation into the working order of these items. All measurements are approximate and photographs provided for guidance only.

| Utility |
Supply Type |
| Electric |
Mains Supply |
| Gas |
Mains Supply |
| Water |
Mains Supply |
| Sewerage |
Mains Supply |
| Broadband |
Unknown |
| Telephone |
Unknown |
| Other Items |
Description |
| Heating |
Gas Central Heating |
| Garden/Outside Space |
Yes |
| Parking |
Yes |
| Garage |
Yes |
| Broadband Coverage |
Highest Available Download Speed |
Highest Available Upload Speed |
| Standard |
15 Mbps |
1 Mbps |
| Superfast |
56 Mbps |
14 Mbps |
| Ultrafast |
1800 Mbps |
220 Mbps |
| Mobile Coverage |
Indoor Voice |
Indoor Data |
Outdoor Voice |
Outdoor Data |
| EE |
Likely |
Likely |
Enhanced |
Enhanced |
| Three |
Likely |
Likely |
Enhanced |
Enhanced |
| O2 |
Likely |
Likely |
Enhanced |
Enhanced |
| Vodafone |
Likely |
Likely |
Enhanced |
Enhanced |
Broadband and Mobile coverage information supplied by Ofcom.