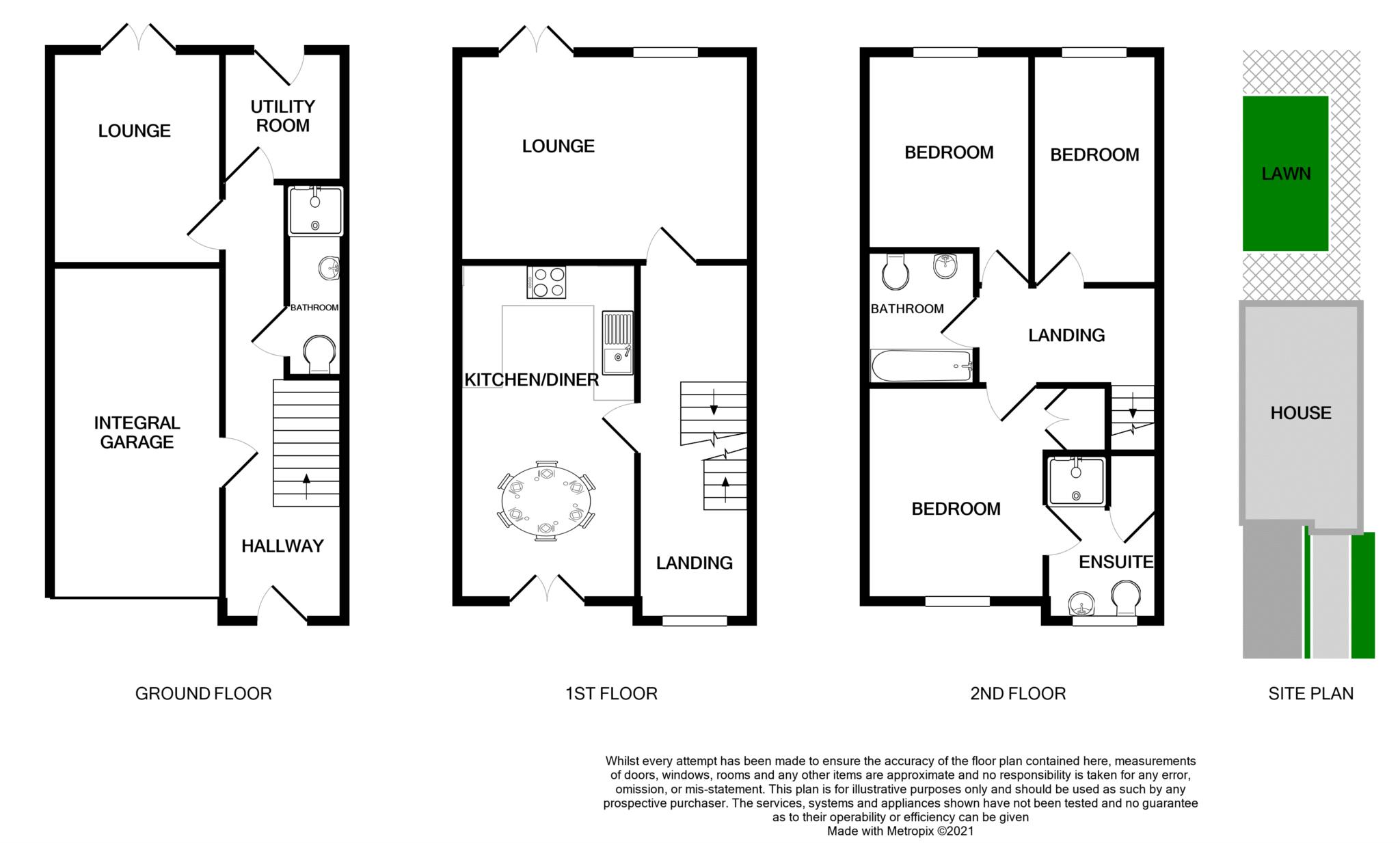- Modern Accommodation Across Three Floors
- Spacious Throughout with Three/Four Bedrooms
- Immaculately Presented Throughout
- Ground Floor Shower Room, Ensuite & Family Bathroom
- Close to Local Amenities and Transport Links
- Interior Inspection Is Essential
This modern townhouse, built circa 2009, offers flexible and spacious accommodation set across three floors, making it an ideal choice for a wide range of buyers. With its unique layout, the property can easily be adapted to suit your lifestyle, whether you need additional bedrooms, a home office, or extra living space.
On the ground floor, you'll find a versatile living room that can also be used as a 4th bedroom, perfect for guests or as a flexible work from home space. This floor also includes a utility room, a convenient shower room and access to the integral garage, providing ample additional storage.
The first floor is dedicated to living and entertaining, with a generously sized lounge and an open-plan kitchen dining room, both of which feature Juliet balconies that allow natural light to flood the spaces and offer a pleasant outlook.
On the second floor, the accommodation continues with three good-sized bedrooms, including a master suite with its own en-suite shower room. A family bathroom completes this level, serving the other two bedrooms.
To the front of the property, there is off-road parking, while the rear offers a well-maintained garden, providing a peaceful outdoor space to enjoy.
With its flexible layout, modern design, and proximity to local amenities, this townhouse offers an excellent opportunity for a variety of buyers, from growing families to professionals looking for extra space. The property is leasehold with a ground rent of £150 per annum. Council Tax Band C.
Ground Floor Lounge/Bedroom Four - 10'7" (3.23m) x 8'7" (2.62m)
Ground Floor Utility - 6'9" (2.06m) x 6'6" (1.98m)
Ground Floor Shower Room - 9'8" (2.95m) x 2'10" (0.86m)
First Floor Lounge - 15'8" (4.78m) x 10'8" (3.25m)
First Floor Kitchen/Diner - 16'7" (5.05m) x 9'0" (2.74m)
Bedroom One (second floor) - 10'1" (3.07m) Max x 12'6" (3.81m) Max
En-Suite - 6'4" (1.93m) x 8'3" (2.51m) Max
Bedroom Two (second floor) - 11'7" (3.53m) x 6'3" (1.91m)
Bedroom Three (second floor) - 9'7" (2.92m) x 9'1" (2.77m)
Bathroom - 6'9" (2.06m) x 5'6" (1.68m)
Garage - 18'0" (5.49m) x 8'10" (2.69m)
Service Charge
£150.00 Yearly
Lease Length
983 Years
Notice
Please note we have not tested any apparatus, fixtures, fittings, or services. Interested parties must undertake their own investigation into the working order of these items. All measurements are approximate and photographs provided for guidance only.

| Utility |
Supply Type |
| Electric |
Mains Supply |
| Gas |
Mains Supply |
| Water |
Mains Supply |
| Sewerage |
Mains Supply |
| Broadband |
None |
| Telephone |
None |
| Other Items |
Description |
| Heating |
Not Specified |
| Garden/Outside Space |
No |
| Parking |
Yes |
| Garage |
Yes |
| Broadband Coverage |
Highest Available Download Speed |
Highest Available Upload Speed |
| Standard |
16 Mbps |
1 Mbps |
| Superfast |
80 Mbps |
20 Mbps |
| Ultrafast |
1800 Mbps |
220 Mbps |
| Mobile Coverage |
Indoor Voice |
Indoor Data |
Outdoor Voice |
Outdoor Data |
| EE |
Likely |
Likely |
Enhanced |
Enhanced |
| Three |
Likely |
Likely |
Enhanced |
Enhanced |
| O2 |
Enhanced |
Enhanced |
Enhanced |
Enhanced |
| Vodafone |
Enhanced |
Enhanced |
Enhanced |
Enhanced |
Broadband and Mobile coverage information supplied by Ofcom.