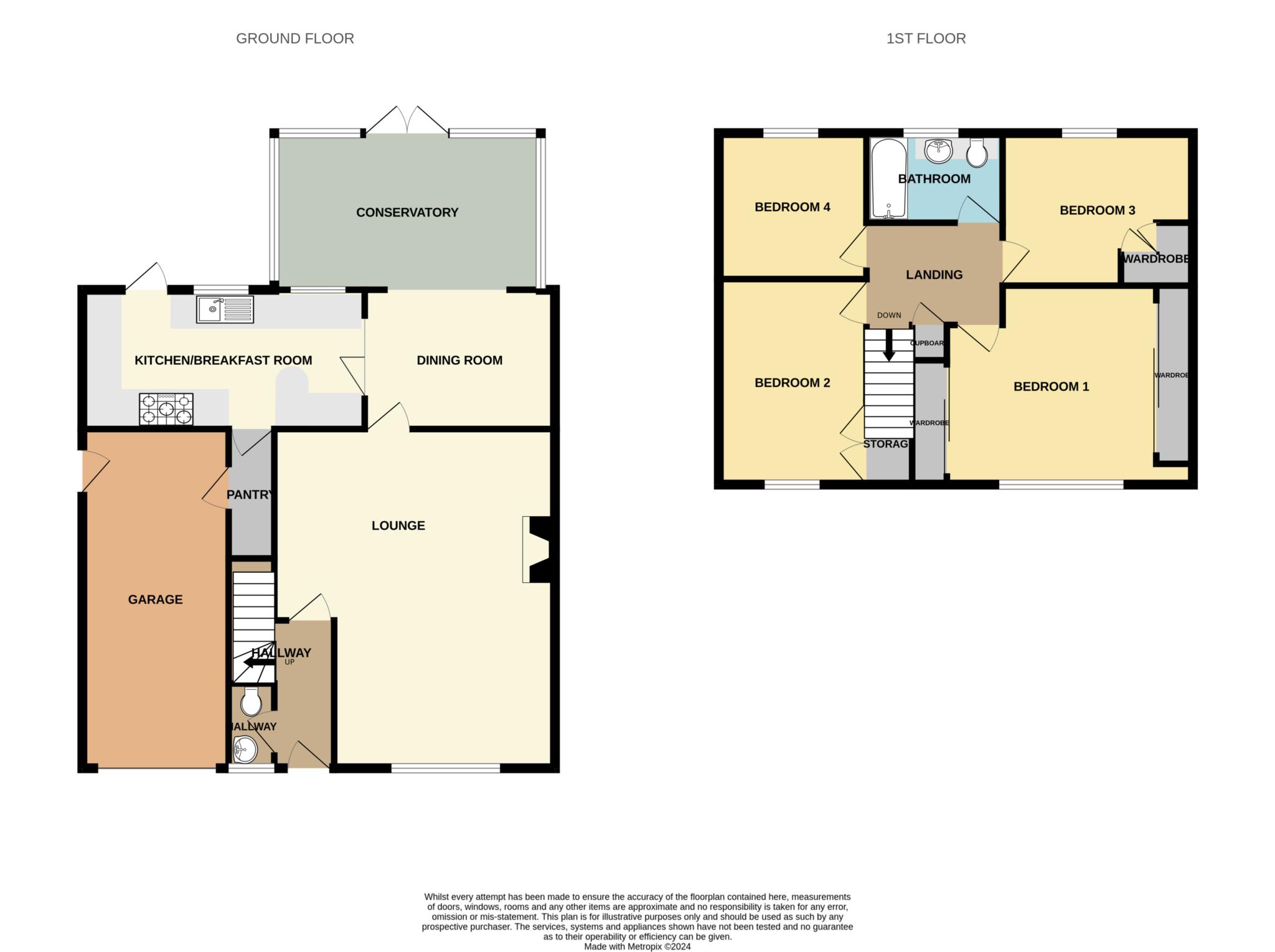- Immaculately presented, light and airy detached home in sought after area
- Spacious living space with lounge, dining room and a conservatory
- Smart fitted kitchen breakfast room with walk in pantry
- Four good size bedrooms and a stylish three piece bathroom
- Garage, driveway and a most divine, southerly rear garden
- uPVC double glazing and combi fired gas central heating
Welcome to this immaculately presented, bright, and airy detached home, nestled in the highly sought-after area of Spital. Featuring uPVC double glazing and efficient combi gas central heating, this charming property offers everything a modern family could desire.
As you enter the hallway, you're greeted by a convenient downstairs WC, leading into a spacious lounge, complete with a cosy feature fireplace. A door connects the lounge to the dining room, which seamlessly flows into the light-filled conservatory, offering lovely views of the delightful garden.
The well-designed kitchen breakfast room boasts sleek granite work tops, a built-in breakfast table, and a walk-in pantry for extra storage. Upstairs, you'll find four generously sized bedrooms, with the master bedroom featuring stylish built-in sliding wardrobes. The contemporary family bathroom includes a three-piece suite with a shower and a handy shower screen over the bath.
Outside, the front of the property offers a driveway with off-road parking for several cars, leading to the garage. The rear garden enjoys a southerly aspect and is a true gem, featuring a patio area, a sun deck for relaxing, a greenhouse for gardening enthusiasts, and a majestic oak tree as a centre piece.
Ideally situated, this home is just a short stroll from local shops, reputable schools, and convenient transport links, making it the perfect place for family life. Council tax band E. Freehold.
Hallway - 8'11" (2.72m) x 3'7" (1.09m)
Downstairs WC - 5'1" (1.55m) x 3'3" (0.99m)
Lounge - 20'4" (6.2m) Max x 16'10" (5.13m) Max
Dining Room - 11'5" (3.48m) x 8'4" (2.54m)
Conservatory - 16'0" (4.88m) x 9'5" (2.87m)
Kitchen Breakfast Room - 14'10" (4.52m) x 8'6" (2.59m)
Pantry - 7'9" (2.36m) x 2'9" (0.84m)
Bedroom One - 17'3" (5.26m) Into Wardrobe Recess x 11'10" (3.61m)
Bedroom Two - 11'11" (3.63m) x 8'8" (2.64m)
Bedroom Three - 11'6" (3.51m) x 9'0" (2.74m)
Bedroom Four - 8'9" (2.67m) x 8'6" (2.59m)
Bathroom - 8'1" (2.46m) x 5'5" (1.65m)
Garage - 20'0" (6.1m) x 8'2" (2.49m)
Notice
Please note we have not tested any apparatus, fixtures, fittings, or services. Interested parties must undertake their own investigation into the working order of these items. All measurements are approximate and photographs provided for guidance only.

| Utility |
Supply Type |
| Electric |
Mains Supply |
| Gas |
Mains Supply |
| Water |
Mains Supply |
| Sewerage |
Mains Supply |
| Broadband |
None |
| Telephone |
None |
| Other Items |
Description |
| Heating |
Gas Central Heating |
| Garden/Outside Space |
Yes |
| Parking |
Yes |
| Garage |
Yes |
| Broadband Coverage |
Highest Available Download Speed |
Highest Available Upload Speed |
| Standard |
7 Mbps |
0.8 Mbps |
| Superfast |
80 Mbps |
20 Mbps |
| Ultrafast |
1000 Mbps |
220 Mbps |
| Mobile Coverage |
Indoor Voice |
Indoor Data |
Outdoor Voice |
Outdoor Data |
| EE |
Enhanced |
Enhanced |
Enhanced |
Enhanced |
| Three |
Likely |
Likely |
Enhanced |
Enhanced |
| O2 |
Likely |
Likely |
Enhanced |
Enhanced |
| Vodafone |
Likely |
Likely |
Enhanced |
Enhanced |
Broadband and Mobile coverage information supplied by Ofcom.